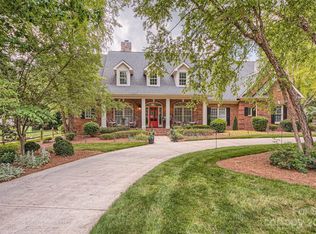Closed
$1,200,000
1136 Concord Rd, Davidson, NC 28036
3beds
2,597sqft
Single Family Residence
Built in 1995
0.63 Acres Lot
$1,266,800 Zestimate®
$462/sqft
$3,570 Estimated rent
Home value
$1,266,800
$1.19M - $1.36M
$3,570/mo
Zestimate® history
Loading...
Owner options
Explore your selling options
What's special
Designer John Bishop has worked his magic again to turn this Home into a One level living dream. Nestled on a Large Flat Lot with Sidewalk leading to Downtown Davidson. You're greeted with a light filled open floor plan. This home is like new construction with brand new roof & gutters, 2019 tankless water heater & 2017 Trane HVAC. Gourmet Kitchen has Thermador appliances and all new cabinets with a sweeping Island perfect for seating. Great Room has gas log fireplace. All 3 Bedrooms are on Main level with large walk in closets. Primary Bed has hardwoods, plantation shutters and dual owner's Closets. Primary Bath has dual vanities, freestanding tub and large walk in shower. The custom tile selection will make you fall in love. Guest Beds are private with a Shared Bath containing dual sink Vanity and custom tiled Shower. Enjoy the outdoors all year with a large Screened Porch and separate Deck. Storage or Expansion abilities upstairs. 2 Car Garage. Seller is Listing Agent. Room for Pool!
Zillow last checked: 8 hours ago
Listing updated: June 05, 2023 at 12:19pm
Listing Provided by:
Doug Bishop doug.bean@premiersir.com,
Premier Sotheby's International Realty
Bought with:
Karen Mann
EXP Realty LLC Mooresville
Source: Canopy MLS as distributed by MLS GRID,MLS#: 4022516
Facts & features
Interior
Bedrooms & bathrooms
- Bedrooms: 3
- Bathrooms: 3
- Full bathrooms: 2
- 1/2 bathrooms: 1
- Main level bedrooms: 3
Primary bedroom
- Level: Main
Bathroom half
- Level: Main
Bathroom full
- Level: Main
Bathroom full
- Level: Main
Dining room
- Level: Main
Great room
- Level: Main
Kitchen
- Level: Main
Office
- Level: Main
Heating
- Forced Air, Natural Gas
Cooling
- Central Air
Appliances
- Included: Dishwasher, Disposal, Gas Range, Refrigerator, Self Cleaning Oven, Tankless Water Heater
- Laundry: Laundry Room, Main Level
Features
- Has basement: No
- Fireplace features: Family Room, Gas Log
Interior area
- Total structure area: 2,597
- Total interior livable area: 2,597 sqft
- Finished area above ground: 2,597
- Finished area below ground: 0
Property
Parking
- Parking features: Driveway, Attached Garage, Garage Door Opener, Garage on Main Level
- Has attached garage: Yes
- Has uncovered spaces: Yes
Features
- Levels: One
- Stories: 1
- Entry location: Main
Lot
- Size: 0.63 Acres
- Dimensions: 123 x 222 x 124 x 220
Details
- Parcel number: 00730302
- Zoning: VI
- Special conditions: Standard
Construction
Type & style
- Home type: SingleFamily
- Architectural style: Ranch
- Property subtype: Single Family Residence
Materials
- Brick Full
- Foundation: Crawl Space
Condition
- New construction: No
- Year built: 1995
Utilities & green energy
- Sewer: Public Sewer
- Water: City
Community & neighborhood
Location
- Region: Davidson
- Subdivision: Kimberly
Other
Other facts
- Listing terms: Cash,Conventional
- Road surface type: Concrete
Price history
| Date | Event | Price |
|---|---|---|
| 6/5/2023 | Sold | $1,200,000$462/sqft |
Source: | ||
| 5/10/2023 | Pending sale | $1,200,000$462/sqft |
Source: | ||
| 5/9/2023 | Listed for sale | $1,200,000+90.5%$462/sqft |
Source: | ||
| 12/12/2022 | Sold | $630,000+0%$243/sqft |
Source: | ||
| 11/8/2022 | Pending sale | $629,900$243/sqft |
Source: | ||
Public tax history
| Year | Property taxes | Tax assessment |
|---|---|---|
| 2025 | -- | $866,100 +0.2% |
| 2024 | -- | $864,600 +4.8% |
| 2023 | -- | $825,000 +47.8% |
Find assessor info on the county website
Neighborhood: 28036
Nearby schools
GreatSchools rating
- 9/10Davidson K-8 SchoolGrades: K-8Distance: 1.2 mi
- 6/10William Amos Hough HighGrades: 9-12Distance: 1.4 mi
Schools provided by the listing agent
- Elementary: Davidson K-8
- Middle: Davidson K-8
- High: William Amos Hough
Source: Canopy MLS as distributed by MLS GRID. This data may not be complete. We recommend contacting the local school district to confirm school assignments for this home.
Get a cash offer in 3 minutes
Find out how much your home could sell for in as little as 3 minutes with a no-obligation cash offer.
Estimated market value$1,266,800
Get a cash offer in 3 minutes
Find out how much your home could sell for in as little as 3 minutes with a no-obligation cash offer.
Estimated market value
$1,266,800
