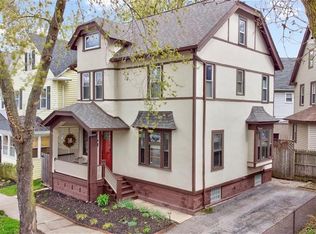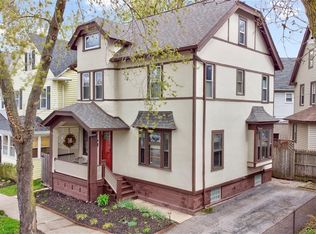Fantastic 3 bdrm Traditional Colonial with fully remodeled kitchen and bath. 42" Maple wall Cabinets, walk-in pantry and breakfast bar! Take the chill off winter with the gas fireplace in the large living room! Beautiful foyer with stained glass window! Dining room with window seat and exposed brick. Gleaming Douglas Fir hardwoods throughout! Tasteful décor, updated light fixtures. Convenient location -- walking distance to shopping. Full walk-up attic is great for all your storage. Glass block windows in bsmt. Partially fenced yard. Make this beautiful house your new home!
This property is off market, which means it's not currently listed for sale or rent on Zillow. This may be different from what's available on other websites or public sources.

