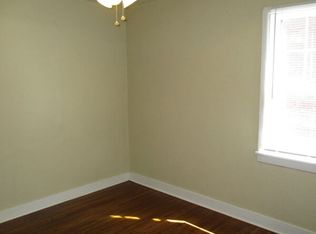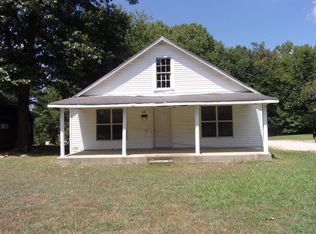This quaint brick home is move in ready and almost new inside. Original hardwood floors are in good shape and are featured in the living room, dining room and bedrooms. New laminate flooring is in the kitchen, bathroom, utility room and the spacious den. Within the last 10 years the plumbing and electrical have been updated, new roof, new windows and the plaster taken off and the walls sheet rocked. There are new cabinets and countertops in the kitchen.
This property is off market, which means it's not currently listed for sale or rent on Zillow. This may be different from what's available on other websites or public sources.


