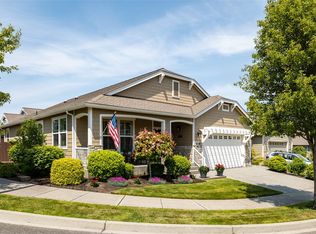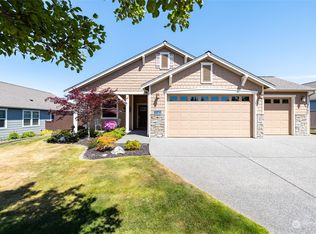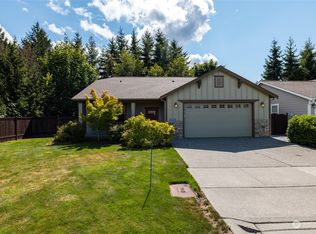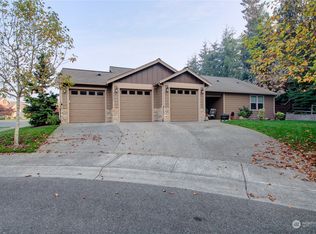Sold
Listed by:
Megan S. O'Bryan,
Windermere RE Skagit Valley,
Spencer Roozen,
Windermere RE Skagit Valley
Bought with: RE/MAX Town Center
$760,000
1136 Chestnut Loop, Mount Vernon, WA 98274
3beds
1,856sqft
Single Family Residence
Built in 2013
6,098.4 Square Feet Lot
$792,800 Zestimate®
$409/sqft
$2,863 Estimated rent
Home value
$792,800
$698,000 - $896,000
$2,863/mo
Zestimate® history
Loading...
Owner options
Explore your selling options
What's special
Beautiful 3 bed/1.75 bath LEVEL ENTRY home built by Landed Gentry in desirable Montreaux 55+ community. Over 1850/sf of living space with open great room design, plus separate formal sitting room. Kitchen features granite counters, stainless appliances, built-in pantry, pull-out shelving, large island w/seating, plus dining area. Great room with upgraded gas fireplace & hardwood floors. Primary suite has private bath w/double vanity, granite counter, walk-in shower & walk-in closet. Laundry w/utility sink. Covered patio plumbed for gas BBQ. Low maintenance yard. SunSetter automatic shades on key windows. Attached two car garage upgraded to add five additional feet of space, lots of storage.
Zillow last checked: 8 hours ago
Listing updated: August 30, 2024 at 10:31am
Listed by:
Megan S. O'Bryan,
Windermere RE Skagit Valley,
Spencer Roozen,
Windermere RE Skagit Valley
Bought with:
Brian Barnhart, 86212
RE/MAX Town Center
Source: NWMLS,MLS#: 2255215
Facts & features
Interior
Bedrooms & bathrooms
- Bedrooms: 3
- Bathrooms: 2
- Full bathrooms: 1
- 3/4 bathrooms: 1
- Main level bathrooms: 2
- Main level bedrooms: 3
Heating
- Fireplace(s), Forced Air
Cooling
- Central Air
Appliances
- Included: Dishwasher(s), Microwave(s), Stove(s)/Range(s), Water Heater: Natural gas, Water Heater Location: Garage
Features
- Flooring: Ceramic Tile, Engineered Hardwood, Vinyl, Carpet
- Windows: Double Pane/Storm Window
- Basement: None
- Number of fireplaces: 1
- Fireplace features: Gas, Main Level: 1, Fireplace
Interior area
- Total structure area: 1,856
- Total interior livable area: 1,856 sqft
Property
Parking
- Total spaces: 2
- Parking features: Driveway, Attached Garage
- Attached garage spaces: 2
Accessibility
- Accessibility features: Accessible Approach with Ramp, Accessible Bedroom, Accessible Central Living Area, Accessible Entrance
Features
- Levels: One
- Stories: 1
- Entry location: Main
- Patio & porch: Ceramic Tile, Double Pane/Storm Window, Fireplace, Vaulted Ceiling(s), Walk-In Closet(s), Wall to Wall Carpet, Water Heater
- Has view: Yes
- View description: Mountain(s), Territorial
Lot
- Size: 6,098 sqft
- Features: Curbs, Paved, Sidewalk, Cable TV, Fenced-Partially, Gas Available, High Speed Internet, Patio
- Topography: Level
Details
- Parcel number: P126410
- Special conditions: Standard
Construction
Type & style
- Home type: SingleFamily
- Architectural style: Craftsman
- Property subtype: Single Family Residence
Materials
- Cement Planked
- Foundation: Poured Concrete
- Roof: Composition
Condition
- Year built: 2013
Details
- Builder name: Landed Gentry
Utilities & green energy
- Electric: Company: Puget Sound Energy
- Sewer: Sewer Connected, Company: City of Mount Vernon
- Water: Public, Company: Skagit PUD #1
- Utilities for property: Xfinity, Xfinity
Community & neighborhood
Community
- Community features: Age Restriction, CCRs, Park
Senior living
- Senior community: Yes
Location
- Region: Mount Vernon
- Subdivision: Mount Vernon
HOA & financial
HOA
- HOA fee: $275 monthly
Other
Other facts
- Listing terms: Cash Out,Conventional,VA Loan
- Cumulative days on market: 292 days
Price history
| Date | Event | Price |
|---|---|---|
| 8/30/2024 | Sold | $760,000+2.8%$409/sqft |
Source: | ||
| 7/17/2024 | Pending sale | $739,000$398/sqft |
Source: | ||
| 7/11/2024 | Contingent | $739,000$398/sqft |
Source: | ||
| 6/21/2024 | Listed for sale | $739,000+123.5%$398/sqft |
Source: | ||
| 3/13/2014 | Sold | $330,600$178/sqft |
Source: | ||
Public tax history
| Year | Property taxes | Tax assessment |
|---|---|---|
| 2024 | $6,839 +5.7% | $646,100 +2.1% |
| 2023 | $6,471 +8.7% | $632,900 +10.2% |
| 2022 | $5,951 | $574,500 +17.7% |
Find assessor info on the county website
Neighborhood: 98274
Nearby schools
GreatSchools rating
- 4/10Little Mountain Elementary SchoolGrades: K-5Distance: 1.3 mi
- 3/10Mount Baker Middle SchoolGrades: 6-8Distance: 1.2 mi
- 4/10Mount Vernon High SchoolGrades: 9-12Distance: 2.1 mi
Schools provided by the listing agent
- High: Mount Vernon High
Source: NWMLS. This data may not be complete. We recommend contacting the local school district to confirm school assignments for this home.
Get pre-qualified for a loan
At Zillow Home Loans, we can pre-qualify you in as little as 5 minutes with no impact to your credit score.An equal housing lender. NMLS #10287.



