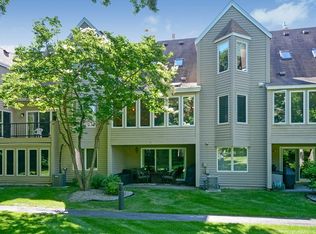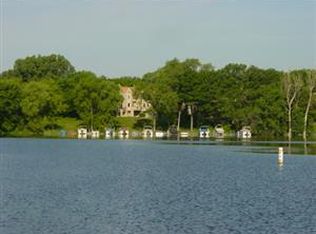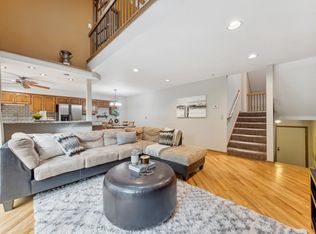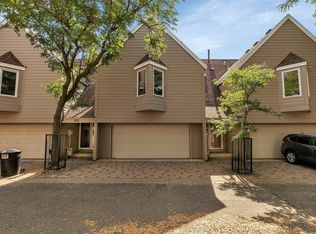Closed
$410,000
1136 Chelsea Ct, New Brighton, MN 55112
3beds
2,394sqft
Townhouse Side x Side
Built in 1983
0.39 Acres Lot
$410,200 Zestimate®
$171/sqft
$2,687 Estimated rent
Home value
$410,200
$369,000 - $455,000
$2,687/mo
Zestimate® history
Loading...
Owner options
Explore your selling options
What's special
Beautiful, well maintained home in stunning association managed community. Lakeshore, dock and boat slip are available to any homeowner in the association. Refreshing pool and attractive green space make this a pleasure to call home. True staycation opportunity. Custom woodworking upgrades to the home are reflected in the kitchen with solid wood cabinetry and the hardwood stairs and craftsman railings. Genuine hardwood floors on most levels with maintenance free flooring in the lowest walkout level. Skylights, walls of windows and vaulted ceilings give this airy, sun filled home strong peaceful vibes. Walkout lower level leads to a concrete patio for your grill and easy access to association walking trails. All bedrooms have dedicated private baths with 2 bedrooms having ensuite bathrooms. Great layout for guests, extended family or teenagers. Upgraded appliances and newer mechanicals. 100% turnkey!
Zillow last checked: 8 hours ago
Listing updated: September 12, 2025 at 10:59am
Listed by:
Jeanne Vint Frischman 651-276-2120,
Edina Realty, Inc.
Bought with:
Jeanne Vint Frischman
Edina Realty, Inc.
Source: NorthstarMLS as distributed by MLS GRID,MLS#: 6725325
Facts & features
Interior
Bedrooms & bathrooms
- Bedrooms: 3
- Bathrooms: 4
- Full bathrooms: 2
- 3/4 bathrooms: 2
Bedroom 1
- Level: Upper
- Area: 210 Square Feet
- Dimensions: 14x15
Bedroom 2
- Level: Upper
- Area: 187 Square Feet
- Dimensions: 11x17
Bedroom 3
- Level: Basement
- Area: 132 Square Feet
- Dimensions: 11x12
Dining room
- Level: Main
- Area: 100 Square Feet
- Dimensions: 10x10
Family room
- Level: Basement
- Area: 256 Square Feet
- Dimensions: 16x16
Kitchen
- Level: Main
- Area: 168 Square Feet
- Dimensions: 12x14
Living room
- Level: Main
- Area: 272 Square Feet
- Dimensions: 17x16
Loft
- Level: Upper
- Area: 240 Square Feet
- Dimensions: 16x15
Patio
- Level: Basement
- Area: 160 Square Feet
- Dimensions: 16x10
Sun room
- Level: Main
- Area: 160 Square Feet
- Dimensions: 16x10
Heating
- Forced Air, Radiant Floor
Cooling
- Central Air
Appliances
- Included: Dishwasher, Disposal, Dryer, ENERGY STAR Qualified Appliances, Exhaust Fan, Gas Water Heater, Microwave, Range, Stainless Steel Appliance(s), Washer, Water Softener Owned
Features
- Basement: Block,Daylight,Finished,Full,Tile Shower,Walk-Out Access
- Number of fireplaces: 1
- Fireplace features: Gas
Interior area
- Total structure area: 2,394
- Total interior livable area: 2,394 sqft
- Finished area above ground: 1,749
- Finished area below ground: 400
Property
Parking
- Total spaces: 2
- Parking features: Attached, Asphalt, Insulated Garage
- Attached garage spaces: 2
Accessibility
- Accessibility features: None
Features
- Levels: More Than 2 Stories
- Patio & porch: Covered, Patio
- Has private pool: Yes
- Pool features: In Ground, Heated, Outdoor Pool, Shared
- Waterfront features: Lake Front, Waterfront Num(62006700), Lake Acres(172), Lake Depth(30)
- Body of water: Long
Lot
- Size: 0.39 Acres
- Dimensions: 28 x 61
- Features: Many Trees
Details
- Foundation area: 1104
- Parcel number: 203023340109
- Zoning description: Residential-Single Family
Construction
Type & style
- Home type: Townhouse
- Property subtype: Townhouse Side x Side
- Attached to another structure: Yes
Materials
- Fiber Cement, Frame
- Roof: Age 8 Years or Less
Condition
- Age of Property: 42
- New construction: No
- Year built: 1983
Utilities & green energy
- Electric: Circuit Breakers, 100 Amp Service
- Gas: Electric, Natural Gas
- Sewer: City Sewer/Connected
- Water: City Water/Connected
Community & neighborhood
Location
- Region: New Brighton
- Subdivision: Brighton Shores Twnhms
HOA & financial
HOA
- Has HOA: Yes
- HOA fee: $500 monthly
- Amenities included: Boat Slip, Boat Dock
- Services included: Maintenance Structure, Dock, Hazard Insurance, Lawn Care, Maintenance Grounds, Professional Mgmt, Shared Amenities, Snow Removal
- Association name: Brighton Shores Townhomes
- Association phone: 612-990-0449
Price history
| Date | Event | Price |
|---|---|---|
| 9/12/2025 | Sold | $410,000-8.9%$171/sqft |
Source: | ||
| 8/18/2025 | Pending sale | $450,000$188/sqft |
Source: | ||
| 7/10/2025 | Listed for sale | $450,000+73.1%$188/sqft |
Source: | ||
| 1/10/2003 | Sold | $260,000+54.8%$109/sqft |
Source: Public Record | ||
| 6/28/1999 | Sold | $168,000$70/sqft |
Source: Public Record | ||
Public tax history
| Year | Property taxes | Tax assessment |
|---|---|---|
| 2024 | $5,060 +6.6% | $382,400 -0.1% |
| 2023 | $4,748 +11.9% | $382,900 +4.3% |
| 2022 | $4,242 -3% | $367,200 +21.5% |
Find assessor info on the county website
Neighborhood: 55112
Nearby schools
GreatSchools rating
- NAPike Lake Kindergarten CenterGrades: PK-KDistance: 0.7 mi
- 5/10Highview Middle SchoolGrades: 6-8Distance: 0.7 mi
- 8/10Irondale Senior High SchoolGrades: 9-12Distance: 1.6 mi
Get a cash offer in 3 minutes
Find out how much your home could sell for in as little as 3 minutes with a no-obligation cash offer.
Estimated market value
$410,200
Get a cash offer in 3 minutes
Find out how much your home could sell for in as little as 3 minutes with a no-obligation cash offer.
Estimated market value
$410,200



