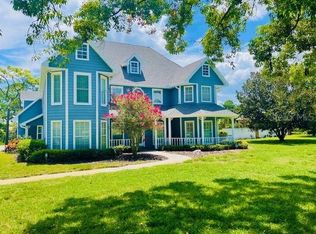Seller is Motivated so act now on this one-of-a-kind house and lot. It's like being in the country but within city limits and away from typical flood zones. 1136 Candler is 1.2 lush acres with a 5,318 sq.ft. house and a 4 car garage. Normally, all the homes in a neighborhood are right on top of each other giving you reduced privacy and little in the way of yard space. You'll notice the difference the instant you drive down Candler--only 10 homes and all with sprawling yards, making it seem like you're in a neighborhood of elegant estates. The side property line goes back more than the length of a football field so the home sits way back from the curb and still has a vast back yard. Look at the recent drone photos to see this better (note: they were taken on a rainy day). Other highlights: A master with 2 walk-in closets and a separate room overlooking the pool and backyard - use it for yoga, office or fitness room. There's 3 more bedrooms downstairs, and 1 may offer something you never thought possible. Any chance you'll need to take care of a elderly family member some day? This 1st floor guest bedroom with its own separate entrance plus bath and living area would accommodate visiting or live-in parents. Also, recent kitchen upgrades, pool. workshop. And this surprise: over garage addition feels like an upstairs "guest house" (adds 3 bedrooms to make a total of 7). If all this sounds interesting, you should come see it.
This property is off market, which means it's not currently listed for sale or rent on Zillow. This may be different from what's available on other websites or public sources.
