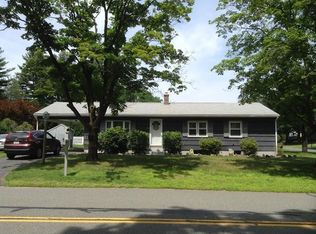Come see this well maintained ranch in a park like setting. The first floor features an eat in kitchen, living room and 3 bedrooms with beautiful oak floors and plenty of closet space. The full bath and kitchen have been tastefully remodeled. The basement has additional storage, an office, a large living area with a pellet stove and a laundry room. This quiet Florence neighborhood is conveniently located to all area amenities and highways. Contingent on sellers ability to find suitable housing.
This property is off market, which means it's not currently listed for sale or rent on Zillow. This may be different from what's available on other websites or public sources.
