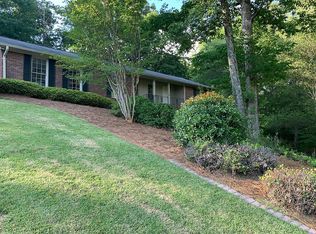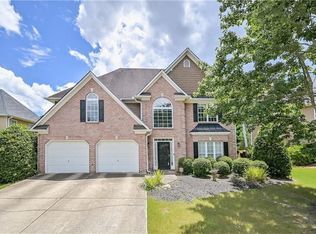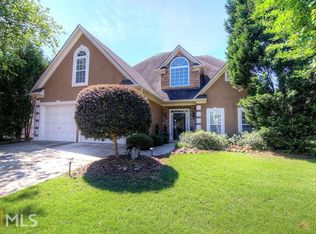Move right in to this gorgeous cul-de-sac home w/rocking chair front porch in active swim/tennis community! Open floorplan w/hardwood floors throughout main level. Kitchen features granite counters, top of the line stainless appliances, breakfast bar & separate breakfast area. You''ll love luxurious master suite w/fireplace, spa bath w/dual vanities, whirlpool tub, separate shower, & grand walk-in closet. Relax on sunny deck overlooking private, fully fenced backyard. Spacious walk-out basement w/plenty of windows & convenient boat door, & awaits your finishing touches.
This property is off market, which means it's not currently listed for sale or rent on Zillow. This may be different from what's available on other websites or public sources.


