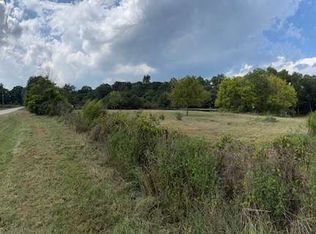Closed
$399,900
1136 Bolton Gordon Rd, Commerce, GA 30530
4beds
3,394sqft
Single Family Residence, Residential
Built in 1950
2 Acres Lot
$398,600 Zestimate®
$118/sqft
$2,553 Estimated rent
Home value
$398,600
Estimated sales range
Not available
$2,553/mo
Zestimate® history
Loading...
Owner options
Explore your selling options
What's special
Beautifully renovated home on gorgeous farmland just outside of the charming downtown of Commerce. NEW furnace, AC, and ducts, NEW plumbing system - water lines and drainage lines, NEW exterior & interior paint, NEW flooring throughout, NEW cabinets and quartz countertops in the kitchen AND all bathrooms, NEW light fixtures and plumbing fixtures - the list goes on. This stunning brick ranch has been meticulously renovated to be your forever home in the growing town of Commerce. This four-sided brick gem boasts 4 large bedrooms, 3 full bathrooms, a bonus room in the basement, AND 2 acres of gorgeous usable land. The home offers endless space for the family: two individual master bedrooms with their own master en-suite bathrooms, two additional bedrooms sharing the hall bathroom, and a bonus space in the basement that could easily be used as a fifth bedroom if desired. You’ll fall in love as soon as you walk into the large open concept living room that is completely open to the dedicated dining room and the freshly renovated dream kitchen. The kitchen has new cabinets, beautiful subway tile backsplash and new quartz countertops, boasting a large center island facing the living room. The living room has a brick fireplace, access to the gorgeous rocking-chair front porch, and access to the first master bedroom which is separate from all of the other bedrooms. This first master bedroom has an exterior door to a private deck, and a freshly renovated en-suite bathroom. Moving past the living room and dining room you’ll move into the hallway where you’ll find a freshly renovated full bathroom, two additional bedrooms, and the second master bedroom with a fully renovated ensuite bathroom. Finally you can access the finished bonus room in the basement which has easy access to the hall bathroom on the main level, making it very functional as an additional bedroom, and has it’s own exit to the side-yard. The beautiful acreage this home sits on is very usable pasture land providing endless possibilities! All of this less than 10 minutes to downtown Commerce, and less than 25 minutes to downtown Athens and UGA campus.
Zillow last checked: 8 hours ago
Listing updated: October 20, 2025 at 11:08pm
Listing Provided by:
Konstantin Rykman,
Dove Realty Group
Bought with:
Robert Head, 429890
Modern Heart Realty
Source: FMLS GA,MLS#: 7630026
Facts & features
Interior
Bedrooms & bathrooms
- Bedrooms: 4
- Bathrooms: 3
- Full bathrooms: 3
- Main level bathrooms: 3
- Main level bedrooms: 4
Primary bedroom
- Features: Master on Main
- Level: Master on Main
Bedroom
- Features: Master on Main
Primary bathroom
- Features: Double Vanity
Dining room
- Features: None
Kitchen
- Features: Eat-in Kitchen
Heating
- Central
Cooling
- Ceiling Fan(s), Central Air
Appliances
- Included: Dishwasher, Electric Cooktop, Microwave
- Laundry: In Basement
Features
- Double Vanity
- Flooring: Luxury Vinyl
- Windows: None
- Basement: Daylight,Finished
- Has fireplace: No
- Fireplace features: None
- Common walls with other units/homes: No Common Walls
Interior area
- Total structure area: 3,394
- Total interior livable area: 3,394 sqft
- Finished area above ground: 2,723
- Finished area below ground: 671
Property
Parking
- Total spaces: 2
- Parking features: Carport
- Carport spaces: 2
Accessibility
- Accessibility features: None
Features
- Levels: Two
- Stories: 2
- Patio & porch: None
- Exterior features: None
- Pool features: None
- Spa features: None
- Fencing: None
- Has view: Yes
- View description: Rural
- Waterfront features: None
- Body of water: None
Lot
- Size: 2 Acres
- Features: Level
Details
- Additional structures: None
- Parcel number: 012 025A
- Other equipment: None
- Horse amenities: None
Construction
Type & style
- Home type: SingleFamily
- Architectural style: Ranch
- Property subtype: Single Family Residence, Residential
Materials
- Brick 4 Sides
- Foundation: Slab
- Roof: Metal
Condition
- Updated/Remodeled
- New construction: No
- Year built: 1950
Utilities & green energy
- Electric: None
- Sewer: Septic Tank
- Water: Public
- Utilities for property: Electricity Available, Natural Gas Available
Green energy
- Energy efficient items: None
- Energy generation: None
Community & neighborhood
Security
- Security features: None
Community
- Community features: None
Location
- Region: Commerce
- Subdivision: None
Other
Other facts
- Road surface type: None
Price history
| Date | Event | Price |
|---|---|---|
| 10/16/2025 | Sold | $399,900$118/sqft |
Source: | ||
| 8/27/2025 | Price change | $399,900-2.2%$118/sqft |
Source: | ||
| 8/9/2025 | Listed for sale | $409,000-0.2%$121/sqft |
Source: | ||
| 7/2/2025 | Listing removed | $409,900$121/sqft |
Source: FMLS GA #7552804 Report a problem | ||
| 6/6/2025 | Price change | $409,900-2.4%$121/sqft |
Source: | ||
Public tax history
| Year | Property taxes | Tax assessment |
|---|---|---|
| 2024 | $2,260 +12.4% | $89,800 +22.5% |
| 2023 | $2,011 +334.6% | $73,280 +51.9% |
| 2022 | $463 -1.6% | $48,240 |
Find assessor info on the county website
Neighborhood: 30530
Nearby schools
GreatSchools rating
- 6/10East Jackson Elementary SchoolGrades: PK-5Distance: 2.4 mi
- 7/10East Jackson Comprehensive High SchoolGrades: 8-12Distance: 2.3 mi
- 6/10East Jackson Middle SchoolGrades: 6-7Distance: 2.6 mi
Schools provided by the listing agent
- Elementary: East Jackson
- Middle: East Jackson
- High: East Jackson
Source: FMLS GA. This data may not be complete. We recommend contacting the local school district to confirm school assignments for this home.

Get pre-qualified for a loan
At Zillow Home Loans, we can pre-qualify you in as little as 5 minutes with no impact to your credit score.An equal housing lender. NMLS #10287.
