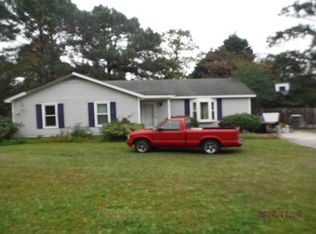Enjoy a relaxed and easy lifestyle w/ the comforts of quality new construction on a private corner lot w/ beautiful mature oak trees, a quiet & peaceful setting, no HOA, and a perfect location in one of the most cherished and ultra-convenient locations in Wilmington, and highly sought after Hoggard School District! Solid-built, this charming 2 story Cape Cod was completed in late 2017 using the finest quality building materials, while leaving a clean slate for your personal touches and design50yr architectural shingles, two 2 ton 15 SEER HVAC units, southern yellow pine lumber, water/mold resistant drywall, 6 mil plastic moisture barrier in crawl space, hi-wind zone vinyl double-pane windows, fully insulated garage, ''wood'' interior moldings, trim, & cabinets, 9' ceilings, stainless
This property is off market, which means it's not currently listed for sale or rent on Zillow. This may be different from what's available on other websites or public sources.

