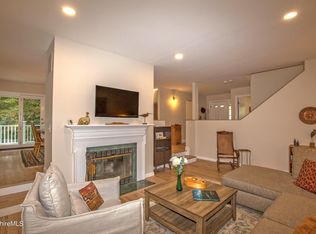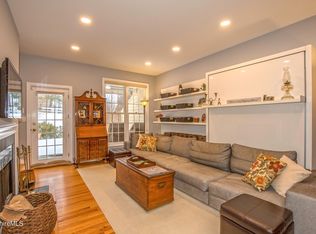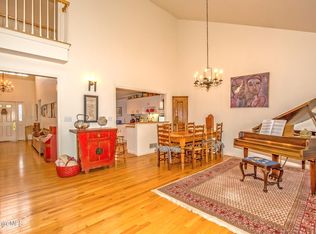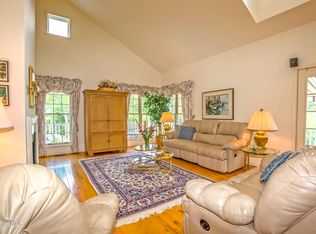Sold for $645,000 on 03/13/25
$645,000
1136 Barker Rd UNIT 48, Pittsfield, MA 01201
3beds
2,826sqft
Condominium
Built in 1986
-- sqft lot
$664,300 Zestimate®
$228/sqft
$3,085 Estimated rent
Home value
$664,300
$578,000 - $757,000
$3,085/mo
Zestimate® history
Loading...
Owner options
Explore your selling options
What's special
What could be better than living at South Pond Farm with its glorious 1800 ft of shoreline on glistening Richmond Pond with private beachfront, heated swimming pool and tennis all on site. This awe-inspiring home is totally immaculate and has been improved by its loving owner with all new appliances, granite countertops, custom landscape, built-ins and continual care. An inviting wood fireplace, a cozy den for creativity or relaxation, a huge lower-level family area with full bath, hardwood floors, central A/C and more all a stone's throw from the lake and pool as well as a stones throw from skiing at Bousquet Mtn and Bousquet Sport. Only 10 min to the main gate of Tanglewood and all Berkshire Cty cultural venues. Perfect for the energetic buyer who bikes, hikes, kayaks or skis.
Zillow last checked: 8 hours ago
Listing updated: March 13, 2025 at 10:26am
Listed by:
Paula J. McLean pmclean1@nycap.rr.com,
PAULA MCLEAN REALTORS INC.
Bought with:
Buddy Lewis, 009533582
BERKSHIRE HATHAWAY HOMESERVICES BARNBROOK REALTY
Source: BCMLS,MLS#: 243333
Facts & features
Interior
Bedrooms & bathrooms
- Bedrooms: 3
- Bathrooms: 4
- Full bathrooms: 3
- 1/2 bathrooms: 1
Primary bedroom
- Description: en-suite
- Level: Second
- Area: 166.4 Square Feet
- Dimensions: 13.00x12.80
Bedroom 2
- Description: walk in closet
- Level: Second
- Area: 215 Square Feet
- Dimensions: 17.20x12.50
Bedroom 3
- Description: no closet
- Level: Second
- Area: 105.3 Square Feet
- Dimensions: 11.70x9.00
Primary bathroom
- Description: tile, tub/shwr
- Level: Second
Half bathroom
- Description: tile floor
- Level: First
Full bathroom
- Description: tile, tub/shwr
- Level: Second
Full bathroom
- Description: Walk in shower
- Level: Lower
Den
- Level: First
- Area: 105.3 Square Feet
- Dimensions: 11.70x9.00
Dining room
- Description: access to deck
- Level: First
- Area: 130 Square Feet
- Dimensions: 13.00x10.00
Family room
- Description: HUGE! Built-ins
- Level: Lower
Kitchen
- Description: granite, tile flr
- Level: First
- Area: 156.4 Square Feet
- Dimensions: 17.00x9.20
Living room
- Level: First
- Area: 251.46 Square Feet
- Dimensions: 19.80x12.70
Heating
- Nat Gas, Forced Air
Cooling
- Central Air
Appliances
- Included: Dishwasher, Disposal, Dryer, Microwave, Range, Refrigerator, Washer
- Laundry: In Unit
Features
- Cable Avail, Fireplace(s), Granite Counters
- Flooring: Carpet, Ceramic Tile, Wood
- Windows: Insulated Windows
- Basement: Walk-Out Access,Interior Entry,Finished
- Has fireplace: Yes
Interior area
- Total structure area: 2,826
- Total interior livable area: 2,826 sqft
Property
Parking
- Total spaces: 1
- Parking features: Garage
- Attached garage spaces: 1
Accessibility
- Accessibility features: 1st Flr Half Bath
Features
- Stories: 3
- Patio & porch: Deck
- Exterior features: Lighting, Privacy, Deciduous Shade Trees, Curbside Recycling, Mature Landscaping
- Has private pool: Yes
- Pool features: Private
- Has view: Yes
- View description: Scenic
- Waterfront features: Pond, Lake, Close to Water, Private Beach, Pond Access, Lake Privileges, Deeded Rights, Water Access
- Body of water: Richmond Pond
Details
- Parcel number: C01 099048
- Zoning description: Residential
Construction
Type & style
- Home type: Condo
- Architectural style: End Unit,Multi Level
- Property subtype: Condominium
- Attached to another structure: Yes
Materials
- Roof: Asphalt
Condition
- Year built: 1986
Utilities & green energy
- Electric: Circuit Breakers, 200 Amp
- Sewer: Public Sewer
- Water: Public
- Utilities for property: Trash Public
Community & neighborhood
Security
- Security features: Alarm System
Community
- Community features: Pool, Waterfront, Tennis Court(s), Pets Allowed, Landscaped
Location
- Region: Pittsfield
HOA & financial
HOA
- Has HOA: Yes
- HOA fee: $1,137 monthly
- Services included: Beach Rights, Maintenance Structure, Maintenance Grounds, Insurance, Road Maintenance, Snow Removal, Trash
- Association name: South Pond Farm
Price history
| Date | Event | Price |
|---|---|---|
| 3/13/2025 | Sold | $645,000-2.3%$228/sqft |
Source: | ||
| 2/27/2025 | Pending sale | $660,000$234/sqft |
Source: | ||
| 11/14/2024 | Price change | $660,000-5.6%$234/sqft |
Source: | ||
| 5/28/2024 | Price change | $699,000-6.6%$247/sqft |
Source: | ||
| 5/26/2024 | Listed for sale | $748,000+190.5%$265/sqft |
Source: | ||
Public tax history
| Year | Property taxes | Tax assessment |
|---|---|---|
| 2025 | $10,558 +10.8% | $588,500 +13.9% |
| 2024 | $9,533 +10.7% | $516,700 +9.9% |
| 2023 | $8,610 +29.6% | $470,000 +31.4% |
Find assessor info on the county website
Neighborhood: 01201
Nearby schools
GreatSchools rating
- 3/10Stearns Elementary SchoolGrades: PK-5Distance: 1.6 mi
- 2/10John T Reid Middle SchoolGrades: 6-8Distance: 5 mi
- 3/10Taconic High SchoolGrades: 9-12Distance: 3.6 mi
Schools provided by the listing agent
- Elementary: Stearns
- Middle: John T Reid
- High: Taconic
Source: BCMLS. This data may not be complete. We recommend contacting the local school district to confirm school assignments for this home.

Get pre-qualified for a loan
At Zillow Home Loans, we can pre-qualify you in as little as 5 minutes with no impact to your credit score.An equal housing lender. NMLS #10287.



