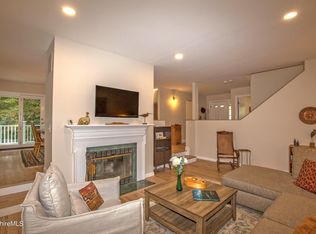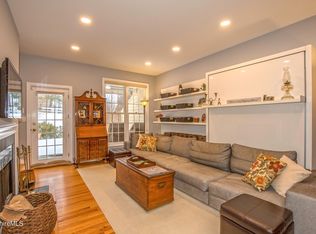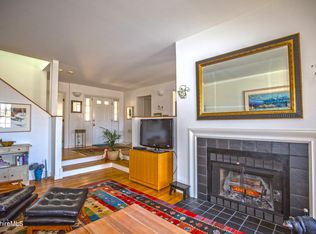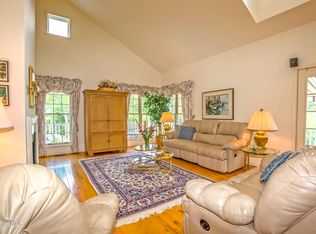Sold for $807,000 on 03/21/25
$807,000
1136 Barker Rd UNIT 33, Pittsfield, MA 01201
5beds
4,094sqft
Condominium
Built in 1988
-- sqft lot
$830,300 Zestimate®
$197/sqft
$3,572 Estimated rent
Home value
$830,300
$722,000 - $947,000
$3,572/mo
Zestimate® history
Loading...
Owner options
Explore your selling options
What's special
Nestled on the tranquil shores of Richmond Pond, this stunning 5-bedroom, 3.5-bathroom waterfront home offers a rare opportunity to live where nature's beauty meets understated luxury. Imagine waking up to breathtaking views of the water, surrounded by lush landscapes in the heart of the Berkshires.
The expansive home features spacious rooms filled with natural light, designed for both relaxation and entertaining. The highlight of the property is the vast deck, perfect for outdoor dining, lounging, or simply soaking in the peaceful surroundings. Whether you're enjoying a quiet morning coffee or hosting a sunset gathering, the views are nothing short of spectacular.
With five generously sized bedrooms, including a primary suite that feels like a private retreat, and 3.5 bathrooms, this home is perfect for both extended families and guests. Experience the best of waterfront living in a home that combines comfort, style, and the unmatched beauty of Richmond Pond. Relax and enjoy a swim or a good book at the heated pool or an invigorating tennis match on the Har-tru court with neighbors and friends. Do a little fishing or a leisurely canoe or kayak tour around the 225-acre pond.
This is more than just a home it's a lifestyle. Don't miss your chance to own this breathtaking piece of the Berkshires. Schedule your private tour today!
Zillow last checked: 8 hours ago
Listing updated: March 21, 2025 at 10:38am
Listed by:
Paula J. McLean pmclean1@nycap.rr.com,
PAULA MCLEAN REALTORS INC.
Bought with:
Elle Villetto, 009529553
WILLIAM PITT SOTHEBY'S - LENOX
Source: BCMLS,MLS#: 245262
Facts & features
Interior
Bedrooms & bathrooms
- Bedrooms: 5
- Bathrooms: 4
- Full bathrooms: 3
- 1/2 bathrooms: 1
Primary bedroom
- Description: door to deck, en suite
- Level: First
- Area: 252.84 Square Feet
- Dimensions: 17.20x14.70
Bedroom
- Level: Lower
- Area: 175.15 Square Feet
- Dimensions: 11.30x15.50
Bedroom 2
- Level: Second
- Area: 247.38 Square Feet
- Dimensions: 18.60x13.30
Bedroom 3
- Level: Second
- Area: 216 Square Feet
- Dimensions: 12.00x18.00
Bedroom 4
- Level: Lower
- Area: 203.52 Square Feet
- Dimensions: 10.60x19.20
Primary bathroom
- Description: jet tub, sep shwr
- Level: First
- Area: 129.48 Square Feet
- Dimensions: 16.60x7.80
Half bathroom
- Level: First
Full bathroom
- Level: Second
Full bathroom
- Level: Lower
Breakfast nook
- Description: wshr/dryr possible
- Level: First
- Area: 102 Square Feet
- Dimensions: 12.00x8.50
Family room
- Description: walk out
- Level: Lower
- Area: 759.5 Square Feet
- Dimensions: 21.70x35.00
Great room
- Description: doors to deck
- Level: First
- Area: 527 Square Feet
- Dimensions: 34.00x15.50
Kitchen
- Description: Door to courtyard
- Level: First
- Area: 120 Square Feet
- Dimensions: 12.00x10.00
Other
- Level: Lower
- Area: 341.44 Square Feet
- Dimensions: 17.60x19.40
Heating
- Nat Gas, Forced Air
Cooling
- Central Air
Appliances
- Included: Built-In Electric Oven, Cooktop, Dishwasher, Disposal, Dryer, Microwave, Refrigerator, Washer
- Laundry: In Unit
Features
- Cable Avail, Fireplace(s), Cathedral Ceiling(s), Interior Balcony, Walk-In Closet(s)
- Flooring: Carpet, Ceramic Tile, Wood
- Windows: Insulated Windows
- Basement: Walk-Out Access,Interior Entry,Full,Finished
- Has fireplace: Yes
Interior area
- Total structure area: 4,094
- Total interior livable area: 4,094 sqft
Property
Parking
- Total spaces: 2
- Parking features: Garage
- Attached garage spaces: 2
Accessibility
- Accessibility features: 1st Flr Bdrm w/Bath, 1st Flr Half Bath
Features
- Stories: 3
- Patio & porch: Porch, Patio, Deck
- Exterior features: Lighting, Privacy, Deciduous Shade Trees, Curbside Recycling, Mature Landscaping
- Has private pool: Yes
- Pool features: Private
- Spa features: Bath
- Has view: Yes
- View description: Pond, Lake, Water, Scenic
- Has water view: Yes
- Water view: Pond,Lake,Water
- Waterfront features: Pond, Lake, Private Beach, Pond Access, Lake Privileges, Waterfront, Water Access
- Body of water: Richmond Pond
Details
- Parcel number: C01:099:033
- Zoning description: Residential
Construction
Type & style
- Home type: Condo
- Architectural style: End Unit,Multi Level
- Property subtype: Condominium
- Attached to another structure: Yes
Materials
- Roof: Fiberglass
Condition
- Year built: 1988
Utilities & green energy
- Electric: Circuit Breakers, 200 Amp
- Sewer: Public Sewer
- Water: Public
- Utilities for property: Trash Public
Community & neighborhood
Security
- Security features: Alarm System
Community
- Community features: Pool, Tennis Court(s), Pets Allowed, Landscaped
Location
- Region: Pittsfield
HOA & financial
HOA
- Has HOA: Yes
- HOA fee: $1,234 monthly
- Services included: Beach Rights, Maintenance Structure, Maintenance Grounds, Insurance, Road Maintenance, Snow Removal, Swimming Pool, Tennis Court, Trash
- Association name: South Pond Farm
Price history
| Date | Event | Price |
|---|---|---|
| 3/21/2025 | Sold | $807,000-8.2%$197/sqft |
Source: | ||
| 2/5/2025 | Pending sale | $879,000$215/sqft |
Source: | ||
| 12/21/2024 | Listed for sale | $879,000$215/sqft |
Source: | ||
Public tax history
| Year | Property taxes | Tax assessment |
|---|---|---|
| 2025 | $17,753 +10.7% | $989,600 +13.9% |
| 2024 | $16,037 +10.7% | $869,200 +9.9% |
| 2023 | $14,486 +29.7% | $790,700 +31.4% |
Find assessor info on the county website
Neighborhood: 01201
Nearby schools
GreatSchools rating
- 3/10Stearns Elementary SchoolGrades: PK-5Distance: 1.6 mi
- 2/10John T Reid Middle SchoolGrades: 6-8Distance: 5 mi
- 3/10Taconic High SchoolGrades: 9-12Distance: 3.6 mi
Schools provided by the listing agent
- Elementary: Stearns
- Middle: John T Reid
- High: Taconic
Source: BCMLS. This data may not be complete. We recommend contacting the local school district to confirm school assignments for this home.

Get pre-qualified for a loan
At Zillow Home Loans, we can pre-qualify you in as little as 5 minutes with no impact to your credit score.An equal housing lender. NMLS #10287.



