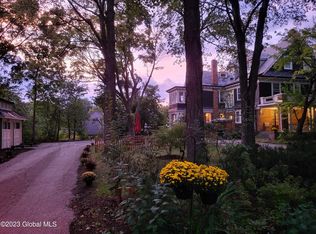A legendary covered front porch invites you to visit this well cared for colonial in the historic GE Plot! It has a center hall floor plan, beautiful built-ins ,kitchen with breakfast room, a grand living room & a master bedroom with FP. On the second floor you will also find an enclosed ''sleeping porch'', a bay window sitting area and a Jack & Jill bedroom arrangement with full bath. The basement offers a huge game room and a handy mud room with direct access from the backyard. A large area in the attic could be finished if further expansion is desired. 2 car garage and lovely play yard. And there is central air conditioning for you to enjoy!
This property is off market, which means it's not currently listed for sale or rent on Zillow. This may be different from what's available on other websites or public sources.
