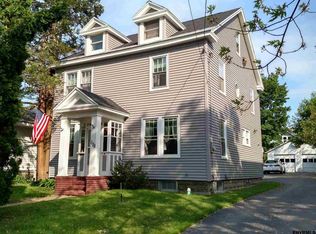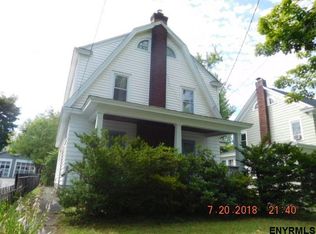Closed
$250,000
1136 Ardsley Road, Schenectady, NY 12308
3beds
1,231sqft
Single Family Residence, Residential
Built in 1954
6,534 Square Feet Lot
$281,200 Zestimate®
$203/sqft
$2,263 Estimated rent
Home value
$281,200
$267,000 - $295,000
$2,263/mo
Zestimate® history
Loading...
Owner options
Explore your selling options
What's special
Don't miss this adorable 3 bedroom ranch--the perfect retreat! It is in superior condition and has many recent upgrades such as a new gas fireplace, central air, new roof, new kitchen with granite counters and a new bath. Nothing to do but move in! Hardwood floors throughout, and a new garage! The fabulous newly fenced in backyard is a private oasis with a slate patio and deck (both also new), just right for summer barbecues!
Zillow last checked: 8 hours ago
Listing updated: September 20, 2024 at 07:44pm
Listed by:
Brigitte Strelka 518-428-4712,
Berkshire Hathaway Home Services Blake
Bought with:
Lisa Gabriel, 10401291684
KW Platform
Source: Global MLS,MLS#: 202315865
Facts & features
Interior
Bedrooms & bathrooms
- Bedrooms: 3
- Bathrooms: 1
- Full bathrooms: 1
Bedroom
- Level: First
Bedroom
- Level: First
Bedroom
- Level: First
Full bathroom
- Level: First
Kitchen
- Level: First
Living room
- Level: First
Heating
- Forced Air, Natural Gas
Cooling
- Central Air
Appliances
- Included: Dishwasher, Electric Oven, Microwave, Range, Refrigerator, Washer/Dryer
- Laundry: Electric Dryer Hookup, In Basement, Washer Hookup
Features
- High Speed Internet, Ceiling Fan(s), Built-in Features, Ceramic Tile Bath, Eat-in Kitchen, Kitchen Island
- Flooring: Tile, Hardwood
- Doors: Atrium Door, French Doors, Mirrored Closet Door(s), Storm Door(s)
- Windows: Screens, Aluminum Frames, Bay Window(s), Blinds, Curtain Rods
- Basement: Exterior Entry,Full,Heated,Interior Entry,Unfinished
- Number of fireplaces: 1
- Fireplace features: Gas, Living Room
Interior area
- Total structure area: 1,231
- Total interior livable area: 1,231 sqft
- Finished area above ground: 1,231
- Finished area below ground: 0
Property
Parking
- Total spaces: 4
- Parking features: Paved, Detached, Driveway, Garage Door Opener
- Garage spaces: 1
- Has uncovered spaces: Yes
Features
- Patio & porch: Composite Deck, Patio
- Exterior features: Lighting
- Fencing: Vinyl,Back Yard,Fenced,Full,Privacy
- Has view: Yes
- View description: Trees/Woods, Garden
Lot
- Size: 6,534 sqft
- Features: Level, Private, Landscaped
Details
- Additional structures: Garage(s)
- Parcel number: 421500 40.77141
- Zoning description: Single Residence
- Special conditions: Standard
Construction
Type & style
- Home type: SingleFamily
- Architectural style: Ranch
- Property subtype: Single Family Residence, Residential
Materials
- Block, Vinyl Siding
- Foundation: Block
- Roof: Asbestos Shingle
Condition
- Updated/Remodeled
- New construction: No
- Year built: 1954
Utilities & green energy
- Electric: Circuit Breakers
- Sewer: Public Sewer
- Water: Public
- Utilities for property: Cable Available, Cable Connected
Community & neighborhood
Security
- Security features: Smoke Detector(s), Carbon Monoxide Detector(s)
Location
- Region: Schenectady
Price history
| Date | Event | Price |
|---|---|---|
| 6/26/2023 | Sold | $250,000+9.2%$203/sqft |
Source: | ||
| 5/5/2023 | Pending sale | $229,000$186/sqft |
Source: | ||
| 5/2/2023 | Listed for sale | $229,000+72.8%$186/sqft |
Source: | ||
| 7/6/2007 | Sold | $132,500+81.8%$108/sqft |
Source: | ||
| 2/14/2002 | Sold | $72,900+2.4%$59/sqft |
Source: Public Record Report a problem | ||
Public tax history
| Year | Property taxes | Tax assessment |
|---|---|---|
| 2024 | -- | $144,600 +17.8% |
| 2023 | -- | $122,700 |
| 2022 | -- | $122,700 |
Find assessor info on the county website
Neighborhood: Union Street
Nearby schools
GreatSchools rating
- 5/10Howe Elementary SchoolGrades: PK-5Distance: 0.5 mi
- 2/10Oneida Middle SchoolGrades: 6-8Distance: 0.5 mi
- 3/10Schenectady High SchoolGrades: 9-12Distance: 0.2 mi
Schools provided by the listing agent
- Elementary: Howe International Magnet
- High: Schenectady
Source: Global MLS. This data may not be complete. We recommend contacting the local school district to confirm school assignments for this home.

