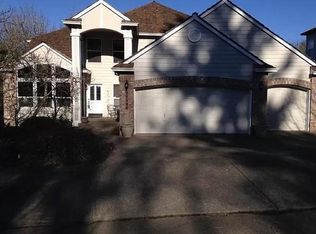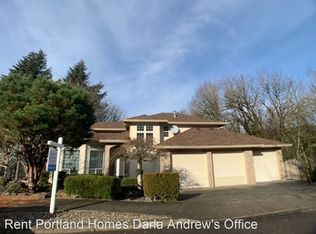Open House Sat&Su 11/14&15 12-3.Large Designer Home,with custom high end upgrades throughout in desirable Highland Summit Neighborhood.High end finishes make this stand out home something very special.Kit has heated floors,Viking stove and Snaidero cabinets imp.from Italy.Priv setting backing to greenspace with tri-level deck.Downstairs features separate entrance,living space,bedroom,bathroom and kitchenette and Wine Cellar.Additionally,large sub-basement with all the storage you could ask for.
This property is off market, which means it's not currently listed for sale or rent on Zillow. This may be different from what's available on other websites or public sources.

