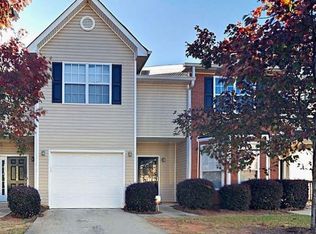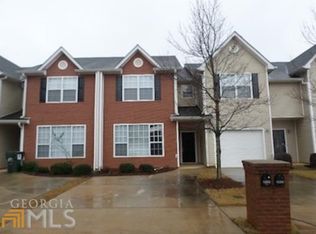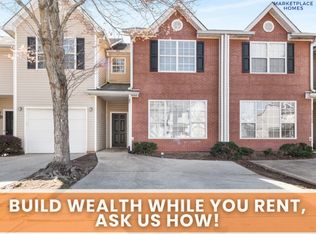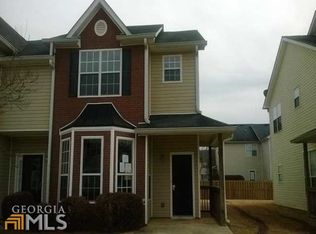Closed
$209,000
11358 Michelle Way, Hampton, GA 30228
3beds
1,600sqft
Townhouse
Built in 2003
2,003.76 Square Feet Lot
$207,700 Zestimate®
$131/sqft
$1,588 Estimated rent
Home value
$207,700
$172,000 - $249,000
$1,588/mo
Zestimate® history
Loading...
Owner options
Explore your selling options
What's special
Welcome to 11358 Michelle Way! 100% Financing available. This 3 BR, 2.5 BATH with 1 car garage is move in ready with LP flooring on the lower level. Refrigerator remains. The HOA covering lawn service, pest, and termite control is also a great bonus, saving homeowners time and hassle with maintenance tasks. The central location in Hampton is convenient, with easy access to shopping, dining, and recreation facilities. Plus, being less than 30 minutes from the airport, Tanger Outlets, and Atlanta Motor Speedway makes it ideal for those who enjoy travel or attending events. The proximity to MARTA bus lines and major highways like I-75 and I-285 enhances the accessibility of the location, making commuting a breeze for residents. Overall, this townhome offers a perfect blend of comfort, convenience, and value, making it a highly desirable option for prospective first time buyers or someone downsizing. HVAC 3 years old. Eligible for down payment programs.
Zillow last checked: 8 hours ago
Listing updated: March 28, 2025 at 12:27pm
Listed by:
Stephanie Hudson 404-754-7543,
BHGRE Metro Brokers
Bought with:
Melissa Merrick, 368972
Keller Williams Realty Atl. Partners
Source: GAMLS,MLS#: 10460394
Facts & features
Interior
Bedrooms & bathrooms
- Bedrooms: 3
- Bathrooms: 3
- Full bathrooms: 2
- 1/2 bathrooms: 1
Kitchen
- Features: Pantry
Heating
- Electric
Cooling
- Central Air, Electric
Appliances
- Included: Dishwasher, Microwave, Refrigerator
- Laundry: In Hall
Features
- Walk-In Closet(s)
- Flooring: Carpet
- Basement: None
- Has fireplace: No
- Common walls with other units/homes: No One Above,No One Below
Interior area
- Total structure area: 1,600
- Total interior livable area: 1,600 sqft
- Finished area above ground: 1,600
- Finished area below ground: 0
Property
Parking
- Total spaces: 2
- Parking features: Garage
- Has garage: Yes
Features
- Levels: Two
- Stories: 2
- Patio & porch: Patio
- Has view: Yes
- View description: City
Lot
- Size: 2,003 sqft
- Features: Other
Details
- Parcel number: 06132C B035
Construction
Type & style
- Home type: Townhouse
- Architectural style: Traditional
- Property subtype: Townhouse
Materials
- Brick
- Foundation: Slab
- Roof: Composition
Condition
- Resale
- New construction: No
- Year built: 2003
Utilities & green energy
- Sewer: Public Sewer
- Water: Public
- Utilities for property: Electricity Available, Cable Available
Community & neighborhood
Security
- Security features: Fire Sprinkler System
Community
- Community features: None
Location
- Region: Hampton
- Subdivision: CALLAWAY CROSSING
HOA & financial
HOA
- Has HOA: Yes
- HOA fee: $120 annually
- Services included: Maintenance Grounds
Other
Other facts
- Listing agreement: Exclusive Right To Sell
- Listing terms: Cash,Conventional,FHA
Price history
| Date | Event | Price |
|---|---|---|
| 3/28/2025 | Sold | $209,000$131/sqft |
Source: | ||
| 2/26/2025 | Pending sale | $209,000$131/sqft |
Source: | ||
| 2/15/2025 | Listed for sale | $209,000+39.3%$131/sqft |
Source: | ||
| 2/3/2022 | Sold | $150,000+37.9%$94/sqft |
Source: Public Record Report a problem | ||
| 12/30/2003 | Sold | $108,800$68/sqft |
Source: Public Record Report a problem | ||
Public tax history
| Year | Property taxes | Tax assessment |
|---|---|---|
| 2024 | $2,960 +156.2% | $85,880 +43.1% |
| 2023 | $1,155 -34.9% | $60,000 +8.7% |
| 2022 | $1,774 +27.7% | $55,200 +40% |
Find assessor info on the county website
Neighborhood: Lovejoy
Nearby schools
GreatSchools rating
- 6/10Eddie White Elementary SchoolGrades: PK-5Distance: 2.6 mi
- 4/10Eddie White AcademyGrades: 6-8Distance: 2.6 mi
- 3/10Lovejoy High SchoolGrades: 9-12Distance: 1.1 mi
Schools provided by the listing agent
- Elementary: Eddie White Academy
- Middle: Eddie White Academy
- High: Lovejoy
Source: GAMLS. This data may not be complete. We recommend contacting the local school district to confirm school assignments for this home.
Get a cash offer in 3 minutes
Find out how much your home could sell for in as little as 3 minutes with a no-obligation cash offer.
Estimated market value$207,700
Get a cash offer in 3 minutes
Find out how much your home could sell for in as little as 3 minutes with a no-obligation cash offer.
Estimated market value
$207,700



