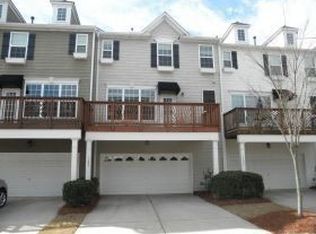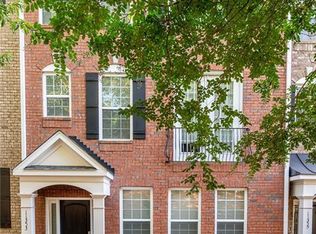Upgrades abound in this end unit townhome, located next to pool on the interior courtyard. Light + bright with loads of windows, hardwoods run throughout. The kitchen features stainless appliances (Kitchenaid + LG), granite countertops + tile backsplash. There's tons of storage, too. The first level can be easily finished for a 4th bedroom (and is stubbed for 3rd bath). Upgrades include new AC, 3 NEST thermostats, smart garage door opener, new blinds throughout, pre-wired security, pre-wired wall mount tvs in living + office. Walk to Verizon Amphitheater + Top Golf!
This property is off market, which means it's not currently listed for sale or rent on Zillow. This may be different from what's available on other websites or public sources.


