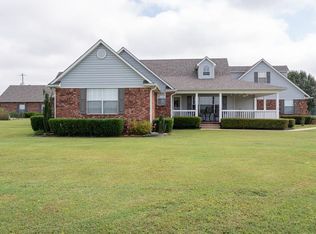Sold for $1,350,000
$1,350,000
113562 S 4740 Rd, Muldrow, OK 74948
4beds
5,010sqft
Single Family Residence
Built in 2009
30.02 Acres Lot
$1,281,600 Zestimate®
$269/sqft
$2,193 Estimated rent
Home value
$1,281,600
$1.13M - $1.45M
$2,193/mo
Zestimate® history
Loading...
Owner options
Explore your selling options
What's special
Stunning brick home features an enormous open kitchen with granite counter tops, stainless steel appliances. Two ovens, 6 burner gas stove with a pot filler. Built in ice machine and trash compactor, and walk-in pantry. Living room has a beautiful fireplace with floor to ceiling windows overlooking the back of the property. Floor to ceiling built in cabinets become the focal point of the room. Master suite has walkout to the back porch, an oversized walk-in closet with built in drawers and shelving. Master bath is equipped with an oversized walk-in shower 2 shower stations with multiple overhead showerheads,2 oversized vanities and a spa bath. Two other bedrooms share a bathroom with walk in shower, toilet and 2 separate vanities. The 4th bedroom above the 3-stall garage has a full bathroom, a windows overlooking the property, a great space for guests. The office looks out over the front of the property. The home has 2 tankless gas hot water heaters with 2 heating and air units to provide efficiency for cooling and heating. The huge covered back porch has 3 ceiling fans, a large front porch awakes to the morning sun. FREE GAS for the life of the property utilizes all gas appliances including the dryer and fireplace. 60 x 100 horse barn has 8 - 12 x 20 foaling stalls and 12 – 12 x 12 stalls, feed room, a 12 x 12 tack room with storage above. All stalls have glued down matts for easy cleaning. Two exhaust fans and 4 oversized ceiling mounted fans keep the air fresh and moving. Entire barn was spray foamed. A 40 x 70 shop has numerous shelving options, workbench, and a safe room. The overhead door has an opener. Attached to the shop is a 30 x 70 cemented lean, great for hay and equipment storage. Large circle driveway is cement and connects to the shop. Multiple hydrants throughout the property. Rural water and a drilled well that has not been hooked up. Seller is leaving all the furniture. More features too numerous to list. See supplements for additional inclusions.
Zillow last checked: 8 hours ago
Listing updated: May 08, 2024 at 05:39pm
Listed by:
Charles Hainline 405-795-7377,
C21/Golden Key Realty,
Beverly Gay Childers 405-694-9583,
C21/Golden Key Realty
Bought with:
Non MLS Member
Non-Member Firm
Source: MLSOK/OKCMAR,MLS#: 1082731
Facts & features
Interior
Bedrooms & bathrooms
- Bedrooms: 4
- Bathrooms: 3
- Full bathrooms: 2
- 1/2 bathrooms: 1
Other
- Description: Cathedral Ceiling,Ceiling Fan
Heating
- Central
Cooling
- Has cooling: Yes
Appliances
- Included: Trash Compactor, Instant Hot Water, Ice Maker, Refrigerator, Washer/Dryer, Electric Oven, Electric Range
Features
- Flooring: Carpet, Tile
- Number of fireplaces: 1
- Fireplace features: Gas Log
Interior area
- Total structure area: 5,010
- Total interior livable area: 5,010 sqft
Property
Parking
- Total spaces: 2
- Parking features: Concrete
- Garage spaces: 2
Features
- Levels: Two
- Stories: 2
- Patio & porch: Patio, Porch
- Exterior features: Rain Gutters
- Fencing: Metal
Lot
- Size: 30.02 Acres
- Features: Interior Lot
Details
- Additional structures: Barn(s), Stable(s)
- Parcel number: 113562S474074948
- Special conditions: None
Construction
Type & style
- Home type: SingleFamily
- Architectural style: Traditional
- Property subtype: Single Family Residence
Materials
- Brick
- Foundation: Slab
- Roof: Composition
Condition
- Year built: 2009
Utilities & green energy
- Water: Rural, Well
- Utilities for property: Aerobic System
Community & neighborhood
Location
- Region: Muldrow
Price history
| Date | Event | Price |
|---|---|---|
| 4/5/2024 | Sold | $1,350,000-10%$269/sqft |
Source: | ||
| 3/20/2024 | Pending sale | $1,500,000$299/sqft |
Source: | ||
| 10/3/2023 | Listed for sale | $1,500,000$299/sqft |
Source: | ||
| 10/2/2023 | Listing removed | -- |
Source: | ||
| 5/31/2023 | Listed for sale | $1,500,000+66.7%$299/sqft |
Source: | ||
Public tax history
Tax history is unavailable.
Neighborhood: 74948
Nearby schools
GreatSchools rating
- 6/10Muldrow Middle SchoolGrades: 5-8Distance: 2.3 mi
- 7/10Muldrow High SchoolGrades: 9-12Distance: 2.4 mi
- 7/10Muldrow Elementary SchoolGrades: PK-4Distance: 2.7 mi
Schools provided by the listing agent
- Elementary: Mulhall-Orlando ES
- High: Mulhall-Orlando HS
Source: MLSOK/OKCMAR. This data may not be complete. We recommend contacting the local school district to confirm school assignments for this home.
Get pre-qualified for a loan
At Zillow Home Loans, we can pre-qualify you in as little as 5 minutes with no impact to your credit score.An equal housing lender. NMLS #10287.
