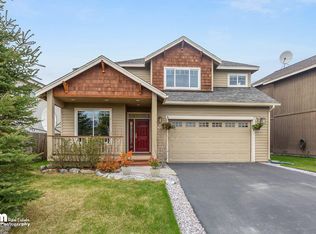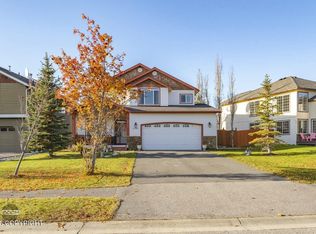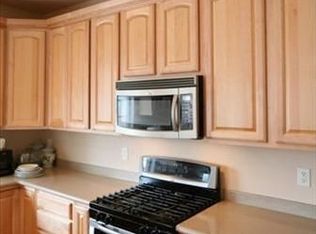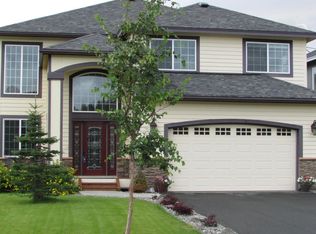Back On Market. Buyer couldn't finalize financing. Delightful reverse living two story home. The upstairs is an open floor plan encompassing the kitchen, dining area, and living room, all with a vaulted ceiling. The home has dark laminate flooring throughout with the look of hand scraped planks. The kitchen features includeâEUR" pantry with a glass door, cherry cabinets with crown molding, solid surface counters, SS and an island in a contrasting color that has a nook for a microwave and a wine fridge. The master suite has large windows to view the beautiful mountain range, it also has vaulted ceilings, ceiling fan, walk-in closet with built ins, bathroom with a glass & tile shower, jetted tub, & double vanity. There are three decks, one at the entryway, one off the dining area, & one off the downstairs family room. The garage has a tandem space to allow for three cars.
This property is off market, which means it's not currently listed for sale or rent on Zillow. This may be different from what's available on other websites or public sources.




