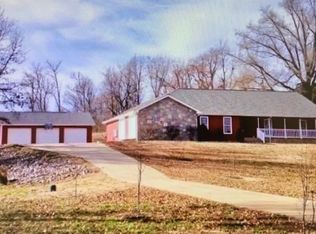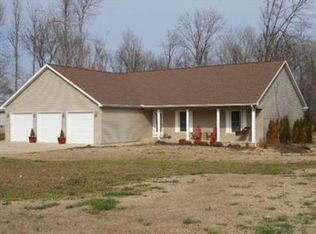Closed
Price Unknown
11355 Satmoore Rd, Dexter, MO 63841
3beds
2,191sqft
Single Family Residence
Built in 2007
2.86 Acres Lot
$351,900 Zestimate®
$--/sqft
$1,881 Estimated rent
Home value
$351,900
Estimated sales range
Not available
$1,881/mo
Zestimate® history
Loading...
Owner options
Explore your selling options
What's special
This gorgeous property has 3 bedrooms and 3 bathrooms.
Zillow last checked: 8 hours ago
Listing updated: August 04, 2025 at 07:59am
Listed by:
NON MEMBER,
NON-MEMBER
Bought with:
Cindy Thomas, AR
IMAGE Realty
Source: CARMLS,MLS#: 25030699
Facts & features
Interior
Bedrooms & bathrooms
- Bedrooms: 3
- Bathrooms: 3
- Full bathrooms: 3
Dining room
- Features: Kitchen/Dining Combo
Heating
- Electric
Cooling
- Electric
Appliances
- Included: Electric Range
Features
- 3 Bedrooms Same Level
- Flooring: Wood
- Has fireplace: No
- Fireplace features: None
Interior area
- Total structure area: 2,191
- Total interior livable area: 2,191 sqft
Property
Parking
- Total spaces: 2
- Parking features: Garage, Two Car
- Has garage: Yes
Features
- Levels: One
- Stories: 1
Lot
- Size: 2.86 Acres
- Features: Sloped
Details
- Parcel number: 198.0028003001001.03000
Construction
Type & style
- Home type: SingleFamily
- Architectural style: Country
- Property subtype: Single Family Residence
Materials
- Metal/Vinyl Siding
- Foundation: Crawl Space
- Roof: Shingle
Condition
- New construction: No
- Year built: 2007
Utilities & green energy
- Sewer: Public Sewer
Community & neighborhood
Location
- Region: Dexter
- Subdivision: Metes & Bounds
HOA & financial
HOA
- Has HOA: No
Other
Other facts
- Road surface type: Paved
Price history
| Date | Event | Price |
|---|---|---|
| 8/1/2025 | Sold | -- |
Source: | ||
| 7/22/2025 | Pending sale | $349,900$160/sqft |
Source: | ||
| 6/9/2025 | Contingent | $349,900$160/sqft |
Source: | ||
| 6/2/2025 | Listed for sale | $349,900$160/sqft |
Source: | ||
Public tax history
Tax history is unavailable.
Neighborhood: 63841
Nearby schools
GreatSchools rating
- 8/10Central Elementary SchoolGrades: 3-5Distance: 0.5 mi
- 6/10T. S. Hill Middle SchoolGrades: 6-8Distance: 0.7 mi
- 6/10Dexter High SchoolGrades: 9-12Distance: 0.8 mi

