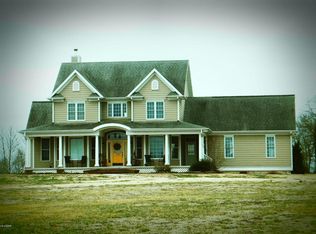Absolutely gorgeous full brick home with top notch quality throughout in Steadley school district on nearly 17 acres. Beautiful entry, hardwood floors, crown molding & architectural details throughout. Restored brick & stone inside & out, Corian countertops in kitchen, several living areas including a indoor, outdoor room off the back to take in the breathtaking views, potential for an in-ground pool, horse fields & wet weather pond. Garage and storage are connected by a portico. Manicured grounds and winding driveway welcome you home.******Value breakdown: Home and approximately 1 acre approximate market value $411,900 and the remaining 16 acres more/less at $5,500 average per acre is $88,000 which equals $499,900
This property is off market, which means it's not currently listed for sale or rent on Zillow. This may be different from what's available on other websites or public sources.
