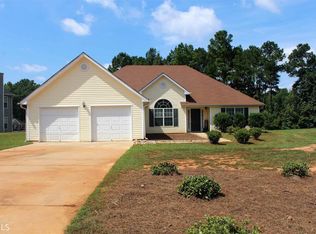Closed
$315,500
11354 Conner Ct, Hampton, GA 30228
5beds
2,638sqft
Single Family Residence
Built in 2006
0.51 Acres Lot
$315,800 Zestimate®
$120/sqft
$2,395 Estimated rent
Home value
$315,800
$268,000 - $373,000
$2,395/mo
Zestimate® history
Loading...
Owner options
Explore your selling options
What's special
Short Sale Opportunity - Below Appraised Value!!! This is your chance to own a solid 5BR/3BA home in Hampton for less than the $330K appraised value! Priced to move and spark competition, this home features ample square footage, and a full unfinished basement already studded for a bathroom. Whether you're a savvy buyer or investor, this is the value play you've been waiting for. Don't miss out - schedule your showing today and bring your best offer! Lender has final approval.
Zillow last checked: 8 hours ago
Listing updated: October 31, 2025 at 02:56pm
Listed by:
Shari Morris Shari Morris,
EXIT Grassroots Realty
Bought with:
Non Mls Salesperson, 447552
Non-Mls Company
Source: GAMLS,MLS#: 10517377
Facts & features
Interior
Bedrooms & bathrooms
- Bedrooms: 5
- Bathrooms: 3
- Full bathrooms: 3
- Main level bathrooms: 1
- Main level bedrooms: 1
Kitchen
- Features: Pantry, Breakfast Area
Heating
- Forced Air
Cooling
- Ceiling Fan(s), Central Air
Appliances
- Included: Dishwasher, Microwave, Refrigerator, Electric Water Heater, Oven/Range (Combo)
- Laundry: Upper Level
Features
- Flooring: Carpet, Hardwood, Tile
- Basement: Full
- Attic: Pull Down Stairs
- Number of fireplaces: 1
- Fireplace features: Family Room
- Common walls with other units/homes: No Common Walls
Interior area
- Total structure area: 2,638
- Total interior livable area: 2,638 sqft
- Finished area above ground: 2,638
- Finished area below ground: 0
Property
Parking
- Total spaces: 4
- Parking features: Garage, Basement, Side/Rear Entrance
- Has attached garage: Yes
Features
- Levels: Two
- Stories: 2
- Patio & porch: Deck, Porch
Lot
- Size: 0.51 Acres
- Features: Level
Details
- Additional structures: Garage(s)
- Parcel number: 06134D A002
- Special conditions: No Disclosure
Construction
Type & style
- Home type: SingleFamily
- Architectural style: Traditional
- Property subtype: Single Family Residence
Materials
- Vinyl Siding, Brick
- Roof: Composition
Condition
- Resale
- New construction: No
- Year built: 2006
Utilities & green energy
- Electric: 220 Volts
- Sewer: Septic Tank
- Water: Public
- Utilities for property: Cable Available, Electricity Available, Water Available, Phone Available
Community & neighborhood
Security
- Security features: Smoke Detector(s)
Community
- Community features: Park
Location
- Region: Hampton
- Subdivision: QUAIL RIDGE
HOA & financial
HOA
- Has HOA: No
- Services included: None
Other
Other facts
- Listing agreement: Exclusive Right To Sell
- Listing terms: Conventional,Cash,FHA,VA Loan
Price history
| Date | Event | Price |
|---|---|---|
| 10/31/2025 | Sold | $315,500-4.4%$120/sqft |
Source: | ||
| 10/15/2025 | Pending sale | $330,000$125/sqft |
Source: | ||
| 8/9/2025 | Price change | $330,000-5.4%$125/sqft |
Source: | ||
| 6/18/2025 | Price change | $349,000-0.3%$132/sqft |
Source: | ||
| 5/23/2025 | Price change | $350,000-2.8%$133/sqft |
Source: | ||
Public tax history
| Year | Property taxes | Tax assessment |
|---|---|---|
| 2024 | $1,877 +178.1% | $108,760 +54.1% |
| 2023 | $675 -37.7% | $70,600 +3.3% |
| 2022 | $1,083 +0.7% | $68,320 +1.6% |
Find assessor info on the county website
Neighborhood: 30228
Nearby schools
GreatSchools rating
- 6/10Eddie White Elementary SchoolGrades: PK-5Distance: 3.9 mi
- 4/10Eddie White AcademyGrades: 6-8Distance: 3.9 mi
- 3/10Lovejoy High SchoolGrades: 9-12Distance: 2.5 mi
Schools provided by the listing agent
- Elementary: Michelle Obama STEM
- Middle: Eddie White Academy
- High: Lovejoy
Source: GAMLS. This data may not be complete. We recommend contacting the local school district to confirm school assignments for this home.
Get a cash offer in 3 minutes
Find out how much your home could sell for in as little as 3 minutes with a no-obligation cash offer.
Estimated market value$315,800
Get a cash offer in 3 minutes
Find out how much your home could sell for in as little as 3 minutes with a no-obligation cash offer.
Estimated market value
$315,800
