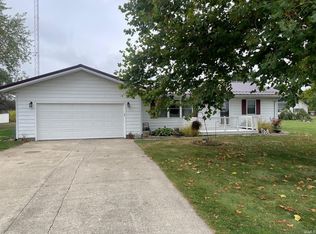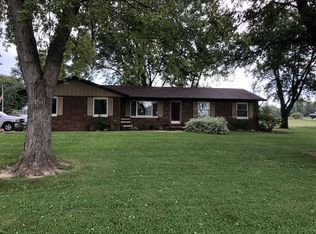Lovely farmhouse just east of Plymouth; two covered porches and a large deck; big kitchen with plenty of cabinets; huge living room with a fireplace; main floor laundry room; 2 full bathrooms; 3 bedrooms; detached 2 car garage plus another 24X32 garage/workshop; back yard is fenced with chain link fencing; $199,500. Call for a showing.
This property is off market, which means it's not currently listed for sale or rent on Zillow. This may be different from what's available on other websites or public sources.


