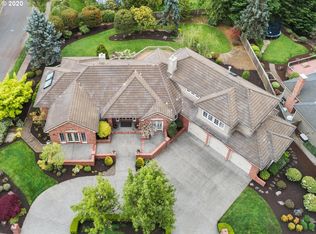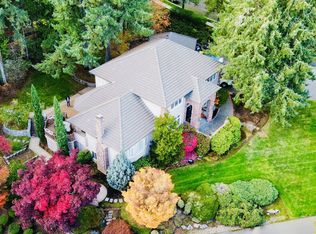Sold
$910,000
11353 SW Meadowlark Ln, Beaverton, OR 97007
4beds
3,073sqft
Residential, Single Family Residence
Built in 1992
0.49 Acres Lot
$944,100 Zestimate®
$296/sqft
$4,011 Estimated rent
Home value
$944,100
$897,000 - $991,000
$4,011/mo
Zestimate® history
Loading...
Owner options
Explore your selling options
What's special
Dreaming of a home in a safe & friendly neighborhood that offers quality features, beautiful curb appeal, big yard, privacy between neighbors, excellent schools & close to everything? 11353 SW Meadowlark Ln in Beaverton atop Murrayhill is the one! Enjoy the casual elegance of the gourmet kitchen with enormous island & bright family room with fireplace for cozy nights. Entertain with ease in the gorgeous dining room designed with French doors leading to a gazebo on a grand deck. The charm continues with a big backyard alongside private greenspace. With good sized bedrooms, upstairs bonus/4th bedrm & main floor office, the home lives large. Garage includes 6ft of extra space for added storage. Truly special home in Beaverton's finest neighborhood. Experience the Murrayhill lifestyle with parks, trails, schools, restaurants & shops all within blocks!
Zillow last checked: 8 hours ago
Listing updated: March 18, 2024 at 10:00am
Listed by:
Carey Hughes 503-516-7919,
Keller Williams Realty Professionals,
Terence McClelland 503-708-6457,
Keller Williams Realty Professionals
Bought with:
Antoinette Berg, 201251851
Living Room Realty
Source: RMLS (OR),MLS#: 23292697
Facts & features
Interior
Bedrooms & bathrooms
- Bedrooms: 4
- Bathrooms: 3
- Full bathrooms: 2
- Partial bathrooms: 1
- Main level bathrooms: 1
Primary bedroom
- Features: Ceiling Fan, Double Sinks, Jetted Tub, Soaking Tub, Suite, Vaulted Ceiling, Walkin Closet, Walkin Shower, Wallto Wall Carpet
- Level: Upper
- Area: 408
- Dimensions: 24 x 17
Bedroom 2
- Features: Closet Organizer, Closet, Wallto Wall Carpet
- Level: Upper
- Area: 169
- Dimensions: 13 x 13
Bedroom 3
- Features: Closet Organizer, Closet, Wallto Wall Carpet
- Level: Upper
- Area: 143
- Dimensions: 13 x 11
Dining room
- Features: French Doors, Wood Floors
- Level: Main
- Area: 208
- Dimensions: 16 x 13
Family room
- Features: Bookcases, Builtin Features, Deck, Exterior Entry, Fireplace, Vaulted Ceiling, Wood Floors
- Level: Main
- Area: 260
- Dimensions: 20 x 13
Kitchen
- Features: Appliance Garage, Builtin Range, Dishwasher, Eat Bar, Eating Area, Gas Appliances, Gourmet Kitchen, Instant Hot Water, Island, Microwave, Free Standing Refrigerator, Granite
- Level: Main
- Area: 224
- Width: 14
Living room
- Features: Fireplace, Living Room Dining Room Combo, Wallto Wall Carpet
- Level: Main
- Area: 280
- Dimensions: 20 x 14
Office
- Features: French Doors, Closet, Wood Floors
- Level: Main
- Area: 143
- Dimensions: 13 x 11
Heating
- Forced Air, Fireplace(s)
Cooling
- Central Air
Appliances
- Included: Appliance Garage, Built In Oven, Built-In Range, Dishwasher, Disposal, Free-Standing Gas Range, Free-Standing Range, Free-Standing Refrigerator, Gas Appliances, Instant Hot Water, Microwave, Plumbed For Ice Maker, Range Hood, Stainless Steel Appliance(s), Gas Water Heater
- Laundry: Laundry Room
Features
- Ceiling Fan(s), Central Vacuum, Granite, High Ceilings, High Speed Internet, Quartz, Soaking Tub, Sound System, Vaulted Ceiling(s), Closet, Closet Organizer, Bookcases, Built-in Features, Eat Bar, Eat-in Kitchen, Gourmet Kitchen, Kitchen Island, Living Room Dining Room Combo, Double Vanity, Suite, Walk-In Closet(s), Walkin Shower, Pantry, Tile
- Flooring: Laminate, Wall to Wall Carpet, Wood
- Doors: French Doors
- Windows: Double Pane Windows, Vinyl Frames, Skylight(s)
- Basement: Crawl Space
- Number of fireplaces: 2
- Fireplace features: Wood Burning
Interior area
- Total structure area: 3,073
- Total interior livable area: 3,073 sqft
Property
Parking
- Total spaces: 2
- Parking features: Driveway, On Street, Garage Door Opener, Attached, Extra Deep Garage, Oversized
- Attached garage spaces: 2
- Has uncovered spaces: Yes
Accessibility
- Accessibility features: Garage On Main, Ground Level, Natural Lighting, Utility Room On Main, Walkin Shower, Accessibility
Features
- Levels: Two
- Stories: 2
- Patio & porch: Covered Deck, Deck, Patio
- Exterior features: Garden, Yard, Exterior Entry
- Has spa: Yes
- Spa features: Association, Bath
- Fencing: Fenced
- Has view: Yes
- View description: Park/Greenbelt, Trees/Woods
Lot
- Size: 0.49 Acres
- Dimensions: 120 x 160 x 132 x 160
- Features: Commons, Level, Private, Trees, Sprinkler, SqFt 20000 to Acres1
Details
- Additional structures: Workshop
- Parcel number: R2006339
Construction
Type & style
- Home type: SingleFamily
- Architectural style: Traditional
- Property subtype: Residential, Single Family Residence
Materials
- Cement Siding, Lap Siding
- Foundation: Concrete Perimeter
- Roof: Composition
Condition
- Updated/Remodeled
- New construction: No
- Year built: 1992
Utilities & green energy
- Gas: Gas
- Sewer: Public Sewer
- Water: Public
- Utilities for property: Cable Connected
Green energy
- Water conservation: Dual Flush Toilet
Community & neighborhood
Community
- Community features: Park, Pool, Tennis, Playground, Trails
Location
- Region: Beaverton
- Subdivision: Murrayhill
HOA & financial
HOA
- Has HOA: Yes
- HOA fee: $90 monthly
- Amenities included: Athletic Court, Basketball Court, Commons, Lap Pool, Maintenance Grounds, Management, Meeting Room, Party Room, Pool, Recreation Facilities, Spa Hot Tub, Tennis Court
- Second HOA fee: $675 one time
Other
Other facts
- Listing terms: Assumable,Cash,Conventional,FHA,VA Loan
- Road surface type: Paved
Price history
| Date | Event | Price |
|---|---|---|
| 3/18/2024 | Sold | $910,000-1.6%$296/sqft |
Source: | ||
| 1/14/2024 | Pending sale | $925,000$301/sqft |
Source: | ||
| 10/2/2023 | Price change | $925,000-2.5%$301/sqft |
Source: | ||
| 8/15/2023 | Listed for sale | $949,000+9.7%$309/sqft |
Source: | ||
| 3/26/2021 | Sold | $865,000+4.8%$281/sqft |
Source: | ||
Public tax history
| Year | Property taxes | Tax assessment |
|---|---|---|
| 2024 | $14,545 +5.9% | $669,330 +3% |
| 2023 | $13,733 +4.5% | $649,840 +3% |
| 2022 | $13,144 +3.6% | $630,920 |
Find assessor info on the county website
Neighborhood: Neighbors Southwest
Nearby schools
GreatSchools rating
- 8/10Nancy Ryles Elementary SchoolGrades: K-5Distance: 0.5 mi
- 6/10Highland Park Middle SchoolGrades: 6-8Distance: 2.5 mi
- 8/10Mountainside High SchoolGrades: 9-12Distance: 0.8 mi
Schools provided by the listing agent
- Elementary: Nancy Ryles
- Middle: Highland Park
- High: Mountainside
Source: RMLS (OR). This data may not be complete. We recommend contacting the local school district to confirm school assignments for this home.
Get a cash offer in 3 minutes
Find out how much your home could sell for in as little as 3 minutes with a no-obligation cash offer.
Estimated market value
$944,100
Get a cash offer in 3 minutes
Find out how much your home could sell for in as little as 3 minutes with a no-obligation cash offer.
Estimated market value
$944,100

