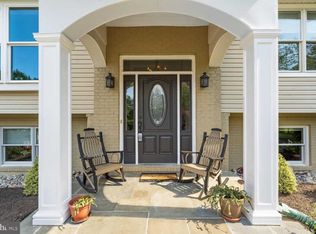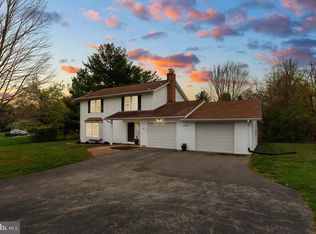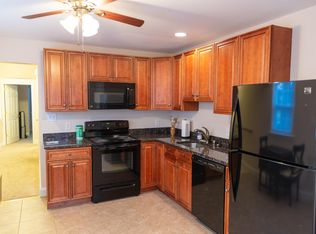Sold for $645,000
$645,000
11353 Old Hopkins Rd, Clarksville, MD 21029
4beds
2,712sqft
Single Family Residence
Built in 1976
0.92 Acres Lot
$637,300 Zestimate®
$238/sqft
$4,361 Estimated rent
Home value
$637,300
Estimated sales range
Not available
$4,361/mo
Zestimate® history
Loading...
Owner options
Explore your selling options
What's special
Welcome to this expansive 4-bedroom, 2.5-bath, 4-level split home, perfectly situated on nearly an acre of beautifully landscaped, level grounds. This residence boasts an inviting sun-drenched open floor plan showcasing a high vaulted ceiling, with freshly painted interiors and brand-new carpeting. The spacious living and dining areas flow seamlessly, offering sliding door access to the serene backyard. The eat-in kitchen highlights hardwood flooring and is a chef’s delight, featuring granite countertops, light wood cabinetry, a new dishwasher, and a breakfast nook. Upstairs, the primary suite offers a tranquil retreat with a large walk-in closet and an en suite bathroom. Two additional bedrooms and a hall bath complete this level. On the first lower level, enjoy the warmth of the family room with its brick-accented wood-burning fireplace, alongside a versatile flex room and a convenient half bath. The second lower level expands your entertainment options with a recreation room, featuring a stylish dry bar highlighted by block glass tiles. Ample storage and walk-up access to the backyard add to the home's functionality. Step outside to enjoy the expansive patio and the huge, screened porch, perfect for outdoor relaxation or hosting gatherings. Located just minutes from the Applied Physics Lab, Maple Lawn, major travel routes, and an array of dining options, this home combines comfort, style, and convenience. Fresh paint and carpet throughout ensure it’s move-in ready!
Zillow last checked: 8 hours ago
Listing updated: December 23, 2024 at 02:55am
Listed by:
Alicyn DelZoppo 443-250-9859,
Northrop Realty
Bought with:
Steven Huffman, 636620
Northrop Realty
Source: Bright MLS,MLS#: MDHW2045932
Facts & features
Interior
Bedrooms & bathrooms
- Bedrooms: 4
- Bathrooms: 3
- Full bathrooms: 2
- 1/2 bathrooms: 1
Basement
- Area: 1260
Heating
- Forced Air, Oil
Cooling
- Central Air, Ceiling Fan(s), Electric
Appliances
- Included: Microwave, Dishwasher, Dryer, Ice Maker, Oven/Range - Electric, Refrigerator, Washer, Water Heater, Self Cleaning Oven, Electric Water Heater
- Laundry: Lower Level, Laundry Room
Features
- Bathroom - Tub Shower, Bathroom - Walk-In Shower, Built-in Features, Ceiling Fan(s), Combination Dining/Living, Dining Area, Eat-in Kitchen, Kitchen - Table Space, Primary Bath(s), High Ceilings, Vaulted Ceiling(s)
- Flooring: Carpet, Luxury Vinyl, Other, Wood
- Doors: Sliding Glass, Storm Door(s)
- Windows: Double Pane Windows, Screens, Vinyl Clad
- Basement: Improved,Partially Finished,Rear Entrance,Walk-Out Access,Sump Pump,Windows,Exterior Entry,Interior Entry,Partial
- Number of fireplaces: 1
- Fireplace features: Brick, Wood Burning, Glass Doors
Interior area
- Total structure area: 3,372
- Total interior livable area: 2,712 sqft
- Finished area above ground: 2,112
- Finished area below ground: 600
Property
Parking
- Total spaces: 5
- Parking features: Asphalt, Driveway, Private
- Uncovered spaces: 5
Accessibility
- Accessibility features: Other
Features
- Levels: Multi/Split,Four
- Stories: 4
- Patio & porch: Screened, Porch, Screened Porch
- Exterior features: Lighting
- Pool features: None
- Has view: Yes
- View description: Garden, Trees/Woods
Lot
- Size: 0.92 Acres
- Features: Front Yard, SideYard(s), Landscaped, Rear Yard, Wooded
Details
- Additional structures: Above Grade, Below Grade
- Parcel number: 1405377307
- Zoning: RRDEO
- Special conditions: Standard
Construction
Type & style
- Home type: SingleFamily
- Property subtype: Single Family Residence
Materials
- Frame
- Foundation: Block
Condition
- Very Good
- New construction: No
- Year built: 1976
Utilities & green energy
- Sewer: Private Septic Tank
- Water: Well
Community & neighborhood
Security
- Security features: Main Entrance Lock
Location
- Region: Clarksville
- Subdivision: None Available
Other
Other facts
- Listing agreement: Exclusive Right To Sell
- Ownership: Fee Simple
Price history
| Date | Event | Price |
|---|---|---|
| 3/12/2025 | Sold | $645,000$238/sqft |
Source: Public Record Report a problem | ||
| 12/20/2024 | Sold | $645,000+1.6%$238/sqft |
Source: | ||
| 12/2/2024 | Pending sale | $635,000$234/sqft |
Source: | ||
| 11/30/2024 | Listed for sale | $635,000$234/sqft |
Source: | ||
| 11/12/2024 | Pending sale | $635,000$234/sqft |
Source: | ||
Public tax history
| Year | Property taxes | Tax assessment |
|---|---|---|
| 2025 | -- | $544,000 +5.2% |
| 2024 | $5,822 +5.5% | $517,067 +5.5% |
| 2023 | $5,519 +5.8% | $490,133 +5.8% |
Find assessor info on the county website
Neighborhood: 21029
Nearby schools
GreatSchools rating
- 8/10Pointers Run Elementary SchoolGrades: PK-5Distance: 1.9 mi
- 9/10Lime Kiln Middle SchoolGrades: 6-8Distance: 1 mi
- 7/10Reservoir High SchoolGrades: 9-12Distance: 1.2 mi
Schools provided by the listing agent
- Elementary: Pointers Run
- Middle: Lime Kiln
- High: Reservoir
- District: Howard County Public School System
Source: Bright MLS. This data may not be complete. We recommend contacting the local school district to confirm school assignments for this home.
Get a cash offer in 3 minutes
Find out how much your home could sell for in as little as 3 minutes with a no-obligation cash offer.
Estimated market value$637,300
Get a cash offer in 3 minutes
Find out how much your home could sell for in as little as 3 minutes with a no-obligation cash offer.
Estimated market value
$637,300


