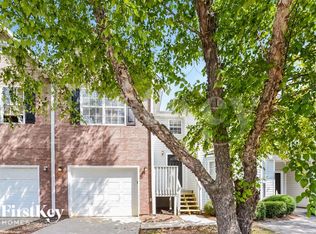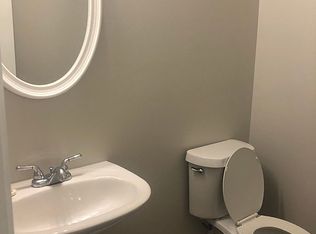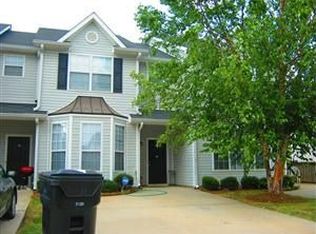Closed
$206,000
11353 Michelle Way, Hampton, GA 30228
3beds
1,177sqft
Townhouse
Built in 2004
2,003.76 Square Feet Lot
$202,300 Zestimate®
$175/sqft
$1,448 Estimated rent
Home value
$202,300
$168,000 - $243,000
$1,448/mo
Zestimate® history
Loading...
Owner options
Explore your selling options
What's special
WELCOME TO 11353 MICHELLE WAY! Located at that sweet spot of the Hampton/Lovejoy area, this immaculate 3 bedroom, 2 full bath townhouse can be a great starter home, investment property or perfect for anyone looking for an easy to maintain property. This is the one! Located 5 minutes from local shopping, dining and easy access to 75, this property is the perfect opportunity for you. The layout is a split level with the primary bedroom, family room, kitchen and dining area with a guest half bath on the upper level. Two secondary bedrooms are on the ground level, along with a full bath and laundry room. The one car garage is spacious and there is room for your guests to park in the driveway. Relax on the deck outside and decompress after a long day. Come check this property out for yourself before it's gone!
Zillow last checked: 8 hours ago
Listing updated: October 21, 2024 at 01:56pm
Listed by:
Tiana Artis 404-400-9279,
Redfin Corporation
Bought with:
Xernona Woodson, 377626
eXp Realty
Source: GAMLS,MLS#: 10343446
Facts & features
Interior
Bedrooms & bathrooms
- Bedrooms: 3
- Bathrooms: 3
- Full bathrooms: 2
- 1/2 bathrooms: 1
- Main level bathrooms: 1
- Main level bedrooms: 1
Kitchen
- Features: Breakfast Area
Heating
- Central
Cooling
- Central Air
Appliances
- Included: Microwave, Refrigerator
- Laundry: In Hall
Features
- High Ceilings, Rear Stairs, Roommate Plan, Split Bedroom Plan, Walk-In Closet(s)
- Flooring: Carpet, Vinyl
- Basement: None
- Has fireplace: No
- Common walls with other units/homes: 2+ Common Walls,No One Above,No One Below
Interior area
- Total structure area: 1,177
- Total interior livable area: 1,177 sqft
- Finished area above ground: 1,177
- Finished area below ground: 0
Property
Parking
- Total spaces: 2
- Parking features: Garage
- Has garage: Yes
Features
- Levels: Two
- Stories: 2
- Patio & porch: Deck
- Body of water: None
Lot
- Size: 2,003 sqft
- Features: Other
Details
- Parcel number: 06132C D020
Construction
Type & style
- Home type: Townhouse
- Architectural style: Traditional
- Property subtype: Townhouse
- Attached to another structure: Yes
Materials
- Vinyl Siding
- Roof: Composition
Condition
- Resale
- New construction: No
- Year built: 2004
Utilities & green energy
- Sewer: Public Sewer
- Water: Public
- Utilities for property: Electricity Available, Sewer Available, Water Available
Community & neighborhood
Security
- Security features: Carbon Monoxide Detector(s), Smoke Detector(s)
Community
- Community features: None
Location
- Region: Hampton
- Subdivision: Callaway Crossing
HOA & financial
HOA
- Has HOA: Yes
- HOA fee: $480 annually
- Services included: Other
Other
Other facts
- Listing agreement: Exclusive Right To Sell
Price history
| Date | Event | Price |
|---|---|---|
| 10/21/2024 | Sold | $206,000$175/sqft |
Source: | ||
| 8/8/2024 | Pending sale | $206,000$175/sqft |
Source: | ||
| 8/1/2024 | Contingent | $206,000$175/sqft |
Source: | ||
| 7/22/2024 | Listed for sale | $206,000+243.3%$175/sqft |
Source: | ||
| 6/1/2015 | Listing removed | $60,000$51/sqft |
Source: GREEN REALTY & PROP. MGT. SRV #07313411 Report a problem | ||
Public tax history
| Year | Property taxes | Tax assessment |
|---|---|---|
| 2024 | $3,059 +26.7% | $78,400 +17.3% |
| 2023 | $2,413 +19.4% | $66,840 +29.8% |
| 2022 | $2,020 +55% | $51,480 +55.9% |
Find assessor info on the county website
Neighborhood: Lovejoy
Nearby schools
GreatSchools rating
- 6/10Eddie White Elementary SchoolGrades: PK-5Distance: 2.6 mi
- 4/10Eddie White AcademyGrades: 6-8Distance: 2.6 mi
- 3/10Lovejoy High SchoolGrades: 9-12Distance: 1.1 mi
Schools provided by the listing agent
- Elementary: Kemp
- Middle: Eddie White Academy
- High: Lovejoy
Source: GAMLS. This data may not be complete. We recommend contacting the local school district to confirm school assignments for this home.
Get a cash offer in 3 minutes
Find out how much your home could sell for in as little as 3 minutes with a no-obligation cash offer.
Estimated market value$202,300
Get a cash offer in 3 minutes
Find out how much your home could sell for in as little as 3 minutes with a no-obligation cash offer.
Estimated market value
$202,300


