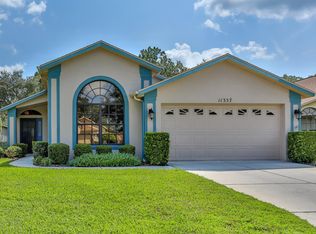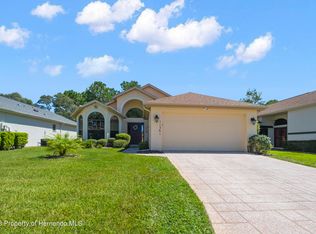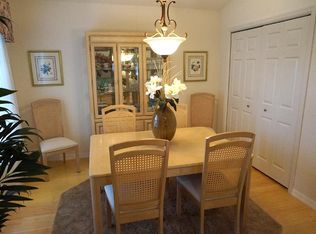Move in ready three bedroom home on quiet cul-de-sac with a great view. Kitchen with stove, refrigerator, dishwasher, disposal and over range microwave.Kitchen has laminate countertops,pantry and breakfast bar area. Formal dining room. Great room with sliders to the lanai. The lanai is enhanced with vinyl windows and is also screened and tiled. Master bath with twin vanities and sep tub and shower. Central Vac and music system in all main rooms. Inside laundry. Sprinklers. garage has screen door. Roof 3-2017 outside paint 8-2016 inside paint 5-2017. This won't last long!
This property is off market, which means it's not currently listed for sale or rent on Zillow. This may be different from what's available on other websites or public sources.


