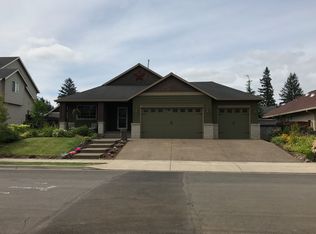Sold
$582,000
11351 Parrish Rd, Oregon City, OR 97045
3beds
1,442sqft
Residential, Single Family Residence
Built in 2001
8,276.4 Square Feet Lot
$579,400 Zestimate®
$404/sqft
$2,616 Estimated rent
Home value
$579,400
$550,000 - $608,000
$2,616/mo
Zestimate® history
Loading...
Owner options
Explore your selling options
What's special
Immaculate one level on large lot! Gated RV parking. New roof in 2021. This meticulously cared for home is move in ready. Tile entry. Great room floor plan with gas fireplace. Spacious kitchen with LVP flooring, large breakfast bar. Dining area with slider to backyard. Den or office with beautiful built in bookcase. Den has no closet but could be guest bedroom or bonus area. Newer carpet. Spacious primary suite with walk-in closet & bathroom with 2 sinks plus walk-in shower. New hot water heater in 2017. Extra deep 2 car garage with 220 electric for shop usage. Garage wired for standby generator. 40' long x 18' wide RV pad with 30 amp RV outlet. Incredible backyard with patio, new fence, professional landscaping, water feature, irrigated raised garden beds, walking paths. Perfect starter home or downsize. This home is a gem.
Zillow last checked: 8 hours ago
Listing updated: October 31, 2023 at 08:31am
Listed by:
Dave McGarry 503-314-8846,
John L. Scott
Bought with:
Nicole Gherman, 940400082
Premiere Property Group, LLC
Source: RMLS (OR),MLS#: 23094915
Facts & features
Interior
Bedrooms & bathrooms
- Bedrooms: 3
- Bathrooms: 2
- Full bathrooms: 2
- Main level bathrooms: 2
Primary bedroom
- Features: Ceiling Fan, Suite, Walkin Closet
- Level: Main
- Area: 204
- Dimensions: 17 x 12
Bedroom 2
- Level: Main
- Area: 100
- Dimensions: 10 x 10
Bedroom 3
- Features: Builtin Features
- Level: Main
- Area: 130
- Dimensions: 13 x 10
Dining room
- Level: Main
- Area: 110
- Dimensions: 11 x 10
Kitchen
- Level: Main
- Area: 165
- Width: 11
Living room
- Features: Fireplace, Great Room
- Level: Main
- Area: 196
- Dimensions: 14 x 14
Heating
- Forced Air, Fireplace(s)
Cooling
- Central Air
Appliances
- Included: Appliance Garage, Built-In Range, Dishwasher, Disposal, Free-Standing Refrigerator, Microwave, Plumbed For Ice Maker, Washer/Dryer, Gas Water Heater
Features
- Ceiling Fan(s), High Ceilings, Plumbed For Central Vacuum, Solar Tube(s), Vaulted Ceiling(s), Built-in Features, Great Room, Suite, Walk-In Closet(s), Pantry
- Flooring: Tile, Vinyl, Wall to Wall Carpet
- Windows: Double Pane Windows
- Basement: Crawl Space
- Number of fireplaces: 1
- Fireplace features: Gas, Heatilator
Interior area
- Total structure area: 1,442
- Total interior livable area: 1,442 sqft
Property
Parking
- Total spaces: 2
- Parking features: Driveway, RV Access/Parking, RV Boat Storage, Garage Door Opener, Attached
- Attached garage spaces: 2
- Has uncovered spaces: Yes
Accessibility
- Accessibility features: One Level, Accessibility
Features
- Stories: 1
- Patio & porch: Patio, Porch
- Exterior features: Garden, Raised Beds, RV Hookup, Yard
- Fencing: Fenced
Lot
- Size: 8,276 sqft
- Dimensions: 70 x 120
- Features: Level, Sprinkler, SqFt 7000 to 9999
Details
- Additional structures: RVHookup, RVBoatStorage, Workshop
- Parcel number: 05003682
Construction
Type & style
- Home type: SingleFamily
- Architectural style: Ranch
- Property subtype: Residential, Single Family Residence
Materials
- Vinyl Siding
- Foundation: Concrete Perimeter
- Roof: Composition
Condition
- Resale
- New construction: No
- Year built: 2001
Utilities & green energy
- Gas: Gas
- Sewer: Public Sewer
- Water: Public
- Utilities for property: DSL
Community & neighborhood
Location
- Region: Oregon City
Other
Other facts
- Listing terms: Cash,Conventional
- Road surface type: Paved
Price history
| Date | Event | Price |
|---|---|---|
| 10/31/2023 | Sold | $582,000+1.2%$404/sqft |
Source: | ||
| 9/29/2023 | Pending sale | $575,000$399/sqft |
Source: | ||
| 9/27/2023 | Listed for sale | $575,000+70.6%$399/sqft |
Source: John L Scott Real Estate #23094915 Report a problem | ||
| 6/8/2007 | Sold | $337,000+93.7%$234/sqft |
Source: Public Record Report a problem | ||
| 4/4/2003 | Sold | $174,000$121/sqft |
Source: Public Record Report a problem | ||
Public tax history
| Year | Property taxes | Tax assessment |
|---|---|---|
| 2025 | $5,699 +10.2% | $284,471 +3% |
| 2024 | $5,170 +2.5% | $276,186 +3% |
| 2023 | $5,044 +6% | $268,142 +3% |
Find assessor info on the county website
Neighborhood: Hazel Grove/Westling Farm
Nearby schools
GreatSchools rating
- 6/10John Mcloughlin Elementary SchoolGrades: K-5Distance: 0.4 mi
- 3/10Gardiner Middle SchoolGrades: 6-8Distance: 1.8 mi
- 8/10Oregon City High SchoolGrades: 9-12Distance: 3.5 mi
Schools provided by the listing agent
- Elementary: John Mcloughlin
- Middle: Gardiner
- High: Oregon City
Source: RMLS (OR). This data may not be complete. We recommend contacting the local school district to confirm school assignments for this home.
Get a cash offer in 3 minutes
Find out how much your home could sell for in as little as 3 minutes with a no-obligation cash offer.
Estimated market value$579,400
Get a cash offer in 3 minutes
Find out how much your home could sell for in as little as 3 minutes with a no-obligation cash offer.
Estimated market value
$579,400
