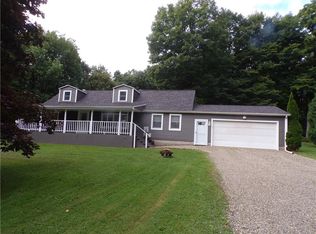Sold for $321,600
$321,600
11350 Yaple Rd, Waterford, PA 16441
4beds
1,624sqft
Single Family Residence
Built in 2021
2.27 Acres Lot
$368,700 Zestimate®
$198/sqft
$2,247 Estimated rent
Home value
$368,700
$350,000 - $387,000
$2,247/mo
Zestimate® history
Loading...
Owner options
Explore your selling options
What's special
You have to see this stunning home in person to appreciate all the details that were carefully crafted when it was newly built in 2021! Nestled back off the road and surrounded by trees, this home is one-of-a-kind. The showpiece is the high end kitchen with an eat-in island, quartz waterfall countertops, glass tile backsplash, farm sink, induction cook-top that can boil the water from your pot filler in less than 2 minutes and double built-in ovens made for entertaining. All of this is open to the living and dining room in a truly open concept floorplan. There are 5 bedrooms that are flexible to be used the way you need, with options for home offices and guest rooms, and the lower level features a huge family room too. Enjoy the outdoors from the wrap around porch or the covered balcony off the master bedroom, both with the best views of nature. A new owner has plenty of space to build a garage or pole barn to fit their needs. High speed internet provided by Armstrong.
Zillow last checked: 8 hours ago
Listing updated: July 14, 2023 at 06:50am
Listed by:
Leslie Jaglowski (814)833-9801,
RE/MAX Real Estate Group Erie
Bought with:
Lori Hess, RS289848
Coldwell Banker Select - Airpo
Source: GEMLS,MLS#: 167895Originating MLS: Greater Erie Board Of Realtors
Facts & features
Interior
Bedrooms & bathrooms
- Bedrooms: 4
- Bathrooms: 2
- Full bathrooms: 2
Primary bedroom
- Description: Balcony
- Level: Second
- Dimensions: 17x17
Bedroom
- Level: First
- Dimensions: 11x11
Bedroom
- Level: Second
- Dimensions: 17x11
Bedroom
- Level: Lower
- Dimensions: 14x10
Dining room
- Level: First
- Dimensions: 11x12
Family room
- Level: Lower
- Dimensions: 23x11
Other
- Level: First
- Dimensions: 8x5
Other
- Level: Second
- Dimensions: 9x7
Kitchen
- Description: Island
- Level: First
- Dimensions: 18x12
Living room
- Description: Fireplace
- Level: First
- Dimensions: 18x12
Office
- Level: Lower
- Dimensions: 10x11
Heating
- Forced Air, Propane
Cooling
- None
Appliances
- Included: Dishwasher, Electric Cooktop, Electric Oven, Microwave, Refrigerator, Dryer, Washer
Features
- Flooring: Vinyl
- Basement: Full,Finished
- Number of fireplaces: 1
- Fireplace features: Electric
Interior area
- Total structure area: 1,624
- Total interior livable area: 1,624 sqft
Property
Features
- Levels: Two
- Stories: 2
- Patio & porch: Deck, Porch
- Exterior features: Deck, Porch, Storage
Lot
- Size: 2.27 Acres
- Dimensions: 200 x 497 x 200 x 494
- Features: Wooded
Details
- Additional structures: Shed(s)
- Parcel number: 25026066.0002.05
- Zoning description: R-1
Construction
Type & style
- Home type: SingleFamily
- Architectural style: Two Story
- Property subtype: Single Family Residence
Materials
- Vinyl Siding
- Roof: Composition
Condition
- Excellent,Resale
- Year built: 2021
Utilities & green energy
- Sewer: Septic Tank
- Water: Well
Community & neighborhood
Location
- Region: Waterford
HOA & financial
Other fees
- Deposit fee: $7,500
Other
Other facts
- Listing terms: Conventional
- Road surface type: Paved
Price history
| Date | Event | Price |
|---|---|---|
| 7/14/2023 | Sold | $321,600+7.3%$198/sqft |
Source: GEMLS #167895 Report a problem | ||
| 5/7/2023 | Pending sale | $299,842$185/sqft |
Source: GEMLS #167895 Report a problem | ||
| 5/3/2023 | Listed for sale | $299,842$185/sqft |
Source: GEMLS #167895 Report a problem | ||
Public tax history
| Year | Property taxes | Tax assessment |
|---|---|---|
| 2025 | $6,924 +15.4% | $207,000 +11.3% |
| 2024 | $6,000 +10.2% | $186,000 |
| 2023 | $5,446 +370.1% | $186,000 +358.1% |
Find assessor info on the county website
Neighborhood: 16441
Nearby schools
GreatSchools rating
- 9/10Wattsburg Area El CenterGrades: K-4Distance: 3.5 mi
- 8/10Wattsburg Area Middle SchoolGrades: 5-8Distance: 3.8 mi
- 6/10Seneca High SchoolGrades: 9-12Distance: 3.7 mi
Schools provided by the listing agent
- District: Wattsburg
Source: GEMLS. This data may not be complete. We recommend contacting the local school district to confirm school assignments for this home.

Get pre-qualified for a loan
At Zillow Home Loans, we can pre-qualify you in as little as 5 minutes with no impact to your credit score.An equal housing lender. NMLS #10287.
