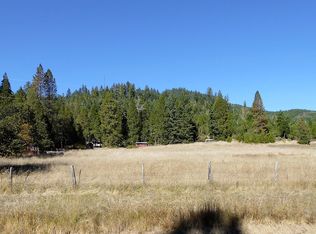Closed
$499,000
11350 Upper Cow Creek Rd, Azalea, OR 97410
4beds
4baths
3,264sqft
Single Family Residence
Built in 1985
18.45 Acres Lot
$499,100 Zestimate®
$153/sqft
$2,752 Estimated rent
Home value
$499,100
$464,000 - $534,000
$2,752/mo
Zestimate® history
Loading...
Owner options
Explore your selling options
What's special
Secluded & wooded 18 acre retreat. Would make a great horse property bordering over 3000 acres of BLM land. Custom built 3 bedroom, 3 full bath & 2589 SF. Large bonus room could be used as a 4th bedroom. Built-in cabinetry throughout. Central heat with propane plus 3 pellet stoves. Central vacuum system & built-in speakers throughout. Lower level has a pantry, mechanical room, 2 car garage & large workshop w/220. Wrap-around deck to enjoy your own private forest. 675 SF, 1 bedroom, 1 bath detached guest home. Metal roofs. 2 wells & 3 holding tanks. New well pump in 2023. Seasonal creek. Plenty of room for RV/boat parking. Just a few miles to Galesville Reservoir for access to boating & fishing. 10 miles to I-5 access. AW zoning (Agriculture & Woodlot). Shown by appointment only. Virtual tour and floorplans available.
Zillow last checked: 8 hours ago
Listing updated: November 28, 2025 at 10:29am
Listed by:
Sarah Sherman Real Estate 541-499-4573
Bought with:
No Office
Source: Oregon Datashare,MLS#: 220209881
Facts & features
Interior
Bedrooms & bathrooms
- Bedrooms: 4
- Bathrooms: 4
Heating
- Forced Air, Pellet Stove, Propane
Cooling
- None
Appliances
- Included: Cooktop, Dishwasher, Double Oven, Dryer, Oven, Refrigerator, Washer, Water Heater
Features
- Fiberglass Stall Shower, In-Law Floorplan, Kitchen Island, Linen Closet, Open Floorplan, Pantry, Primary Downstairs, Shower/Tub Combo, Soaking Tub, Tile Shower, Wired for Sound
- Flooring: Carpet, Hardwood, Laminate
- Windows: Aluminum Frames, Double Pane Windows, Vinyl Frames
- Has fireplace: Yes
- Fireplace features: Family Room, Great Room, Living Room, Primary Bedroom
- Common walls with other units/homes: No Common Walls
Interior area
- Total structure area: 2,589
- Total interior livable area: 3,264 sqft
Property
Parking
- Total spaces: 2
- Parking features: Attached, Driveway, Gravel, RV Access/Parking, Storage, Workshop in Garage, Other
- Attached garage spaces: 2
- Has uncovered spaces: Yes
Features
- Levels: Two
- Stories: 2
- Patio & porch: Covered, Covered Deck, Deck, Front Porch, Porch, Rear Porch, Side Porch, Wrap Around
- Has view: Yes
- View description: Creek/Stream, Forest, Mountain(s)
- Has water view: Yes
- Water view: Creek/Stream
- Waterfront features: Creek
Lot
- Size: 18.45 Acres
- Features: Marketable Timber, Sloped, Wooded
Details
- Additional structures: Guest House, Shed(s), Storage, Workshop, Other
- Parcel number: R51031
- Zoning description: AW
- Special conditions: Standard
- Horses can be raised: Yes
Construction
Type & style
- Home type: SingleFamily
- Architectural style: Contemporary,Northwest,Traditional,Other
- Property subtype: Single Family Residence
Materials
- Frame
- Foundation: Block, Concrete Perimeter
- Roof: Metal
Condition
- New construction: No
- Year built: 1985
Utilities & green energy
- Sewer: Septic Tank
- Water: Well
Community & neighborhood
Location
- Region: Azalea
Other
Other facts
- Listing terms: Cash,Conventional,FHA,USDA Loan,VA Loan
- Road surface type: Paved
Price history
| Date | Event | Price |
|---|---|---|
| 11/26/2025 | Sold | $499,000$153/sqft |
Source: | ||
| 10/11/2025 | Pending sale | $499,000$153/sqft |
Source: | ||
| 9/27/2025 | Listed for sale | $499,000$153/sqft |
Source: | ||
Public tax history
| Year | Property taxes | Tax assessment |
|---|---|---|
| 2024 | $2,302 +2.8% | $249,774 +2.9% |
| 2023 | $2,240 +5.9% | $242,730 +2.9% |
| 2022 | $2,114 +3.8% | $235,900 +2.9% |
Find assessor info on the county website
Neighborhood: 97410
Nearby schools
GreatSchools rating
- NAGlendale Elementary SchoolGrades: K-8Distance: 15.7 mi
- 4/10Glendale Community Charter SchoolGrades: PK-12Distance: 15 mi

Get pre-qualified for a loan
At Zillow Home Loans, we can pre-qualify you in as little as 5 minutes with no impact to your credit score.An equal housing lender. NMLS #10287.
