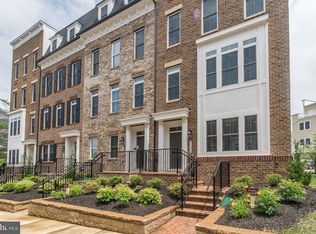Sold for $825,000
$825,000
11350 Ridgeline Rd, Fairfax, VA 22030
4beds
1,991sqft
Townhouse
Built in 2015
1,724 Square Feet Lot
$827,400 Zestimate®
$414/sqft
$3,584 Estimated rent
Home value
$827,400
$778,000 - $885,000
$3,584/mo
Zestimate® history
Loading...
Owner options
Explore your selling options
What's special
* Exceptional Value for Upscale Living! Luxury End-Unit Townhome in Fairfax, Virginia. Welcome to 11350 Ridgeline Rd—a sun-drenched 4-bedroom, 4.5-bath End-Unit Townhome in the highly sought-after Fairfax's premier Centerpointe community. Built in 2015 and thoughtfully upgraded throughout, this elegant home offers a perfect blend of style, comfort, and modern convenience—just minutes from shopping, dining, Metro, and major commuter routes. 🏡 Light-Filled & Spacious Soaring ceilings, rich hardwood floors, and an open-concept layout make this home both functional and beautiful. The chef’s kitchen is a showstopper, featuring a massive island with designer lighting, custom cabinetry, soft-close drawers, and rollout shelving—perfect for cooking and entertaining alike. All window treatments convey, allowing for a seamless, move-in-ready experience. The 2-car garage plus driveway parking for 2 more ensures ample space for guests or multiple vehicles. ✨ Rooftop Terrace Living Host unforgettable evenings under the stars or unwind with a glass of wine on your private rooftop terrace—perfect for entertaining, relaxing, and ideal for entertaining, relaxing and so much more. 🌿 Smart & Sustainable Eco-conscious living is easy with a Level 2 EV charging station, tankless hot water heater, upgraded insulation, and energy-efficient systems that enhance comfort and reduce utility costs. 📍 Prime Fairfax Location Enjoy unparalleled convenience—just minutes to Fairfax Corner, Wegmans, Vienna Metro, and with easy access to I-66/EZ Pass HOT Lanes, Route 50, Route 29, and Fairfax County Parkway. An ideal location for commuting to the Pentagon, Washington DC, Ft. Belvoir, Ft. Myer, and Quantico MCB. Heading to Dulles IAD Airport or Reagan DCA Airport? This location is so convenient for traveling! Top ranked George Mason University GMU is highly desirable and well known for it's state-of-the-art facilities and technology located here in Fairfax County. Don’t miss this incredible opportunity—schedule your private showing today!
Zillow last checked: 8 hours ago
Listing updated: September 30, 2025 at 06:03pm
Listed by:
Charlene Bayes 703-597-4067,
Real Broker, LLC - Gaithersburg,
Listing Team: Speicher Group Of Real Broker LLC
Bought with:
Shadya Mufarreh, 0225205010
Samson Properties
Jason Cheperdak, 0226009835
Samson Properties
Source: Bright MLS,MLS#: VAFX2252614
Facts & features
Interior
Bedrooms & bathrooms
- Bedrooms: 4
- Bathrooms: 5
- Full bathrooms: 4
- 1/2 bathrooms: 1
- Main level bathrooms: 1
Dining room
- Level: Main
Kitchen
- Level: Main
Laundry
- Level: Upper
Living room
- Level: Main
Heating
- Forced Air, Programmable Thermostat, Natural Gas
Cooling
- Central Air, Programmable Thermostat, Electric
Appliances
- Included: Stainless Steel Appliance(s), Washer, Dryer, Refrigerator, Oven/Range - Gas, Dishwasher, Disposal, Microwave, Tankless Water Heater
- Laundry: Upper Level, Laundry Room
Features
- Flooring: Hardwood, Carpet
- Has basement: No
- Has fireplace: No
Interior area
- Total structure area: 1,991
- Total interior livable area: 1,991 sqft
- Finished area above ground: 1,991
- Finished area below ground: 0
Property
Parking
- Total spaces: 4
- Parking features: Garage Faces Rear, Garage Door Opener, Electric Vehicle Charging Station(s), Attached, Driveway
- Attached garage spaces: 2
- Uncovered spaces: 2
Accessibility
- Accessibility features: None
Features
- Levels: Four
- Stories: 4
- Exterior features: Sidewalks, Street Lights
- Pool features: None
Lot
- Size: 1,724 sqft
- Features: Landscaped
Details
- Additional structures: Above Grade, Below Grade
- Parcel number: 0562 34 0020
- Zoning: 312
- Special conditions: Standard
Construction
Type & style
- Home type: Townhouse
- Architectural style: Colonial,Contemporary
- Property subtype: Townhouse
Materials
- Brick, Vinyl Siding
- Foundation: Other
Condition
- New construction: No
- Year built: 2015
Details
- Builder name: NVR
Utilities & green energy
- Sewer: Public Sewer
- Water: Public
Community & neighborhood
Location
- Region: Fairfax
- Subdivision: Ridgewood
HOA & financial
HOA
- Has HOA: Yes
- HOA fee: $140 monthly
- Services included: Snow Removal, Trash, Common Area Maintenance
Other
Other facts
- Listing agreement: Exclusive Right To Sell
- Listing terms: Conventional,Cash,VA Loan
- Ownership: Fee Simple
Price history
| Date | Event | Price |
|---|---|---|
| 9/12/2025 | Sold | $825,000-1.2%$414/sqft |
Source: | ||
| 8/20/2025 | Listed for sale | $835,000$419/sqft |
Source: | ||
| 8/16/2025 | Contingent | $835,000$419/sqft |
Source: | ||
| 8/1/2025 | Price change | $835,000-1.8%$419/sqft |
Source: | ||
| 6/27/2025 | Listed for sale | $850,000-2.3%$427/sqft |
Source: | ||
Public tax history
| Year | Property taxes | Tax assessment |
|---|---|---|
| 2025 | $9,639 +12% | $833,790 +12.3% |
| 2024 | $8,605 +2.7% | $742,750 |
| 2023 | $8,382 +8.6% | $742,750 +10.1% |
Find assessor info on the county website
Neighborhood: Fair Oaks
Nearby schools
GreatSchools rating
- 7/10Willow Springs Elementary SchoolGrades: PK-6Distance: 2.7 mi
- 6/10Johnson Middle SchoolGrades: 7-8Distance: 0.8 mi
- 6/10Fairfax High SchoolGrades: 9-12Distance: 2.9 mi
Schools provided by the listing agent
- Elementary: Willow Springs
- Middle: Katherine Johnson
- High: Fairfax
- District: Fairfax County Public Schools
Source: Bright MLS. This data may not be complete. We recommend contacting the local school district to confirm school assignments for this home.
Get a cash offer in 3 minutes
Find out how much your home could sell for in as little as 3 minutes with a no-obligation cash offer.
Estimated market value
$827,400
