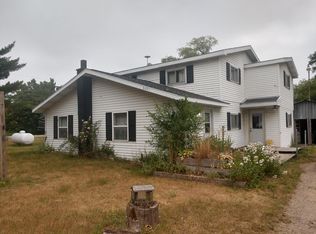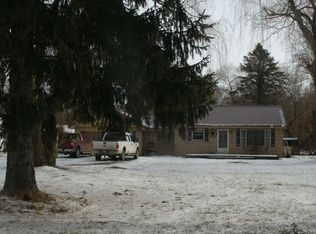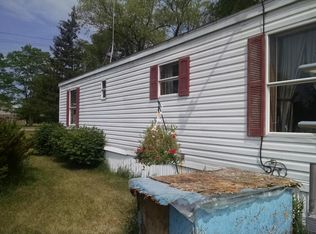Nestled on a beautiful, private piece of land, this house has a lot to offer. Enjoy the serenity of the country while still being close to town and grocery. A huge fenced in backyard provides safety, and being at the stop sign, this house has few fast moving cars nearby. Extra large shed has lots of room for your needs. Inside you'll find newer, very clean appliances. A newer roof, new siding, new fence etc adds a lot of value to this home! Come see this house to see what a great deal you can get in Carson City.
This property is off market, which means it's not currently listed for sale or rent on Zillow. This may be different from what's available on other websites or public sources.



