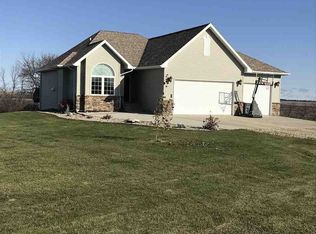Surrounded by mature trees, this beautiful custom home is a rare find! The main floor features a large living room connected to a sunroom with an unbeatable view, laundry room, and the dining room connected to the gourmet kitchen which includes quartz countertops, double ovens, hood vent, coffee bar, and SS appliances. Continue down the hall where you will find two bedrooms, a full bath, and the master suite. The master suite includes a huge bedroom with a private deck, fabulous bathroom with double sinks, tile shower, soaking tub, linen cabinet, and a walk-in closet. In the walk-out basement you will discover a massive family room, wet bar with a pool table, work out space, two more bedrooms, a full bath, and multiple storage rooms. Outside you will be amazed by the pull through drive way welcoming you to the 2.24 acre lot, the wrap around porch that is perfect for enjoying the evenings with friends, a wonderful garden area, custom landscaping, a gorgeous pond with koi fish, shed, and more. BONUS: The basement and attached 3 car garage have in floor heat, there is a wonderful mudroom when you enter from the garage, and a hobby room with even more storage!
This property is off market, which means it's not currently listed for sale or rent on Zillow. This may be different from what's available on other websites or public sources.

