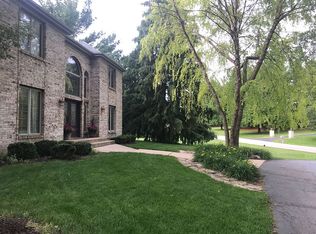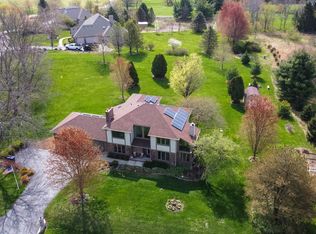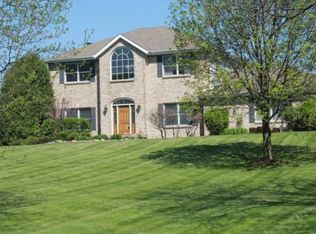SBR. Beautiful home in desirable Aberdeen subdivision. Spacious 2 story entryway. Formal living and dining rooms with crown molding. Great family room with vaulted ceilings, peg oak flooring, fireplace and lots of windows overlooking stunning backyard. Kitchen opens to eating area with sliding doors to sunroom. Spacious master bedroom with en-suite bath features granite counters and walk-in shower. Additional bedroom on main floor is currently being used as a den. Huge laundry/mud room, full bath and powder room area also located on the main floor. The upstairs features catwalk overlooking the family room and two large bedrooms and full bath. Large rec room in lower level and lots of storage space with built-in closets. 3.5 car attached garage have epoxy floors. All this situated on a gorgeous 1.5 acre lot with circle driveway. Newer windows and roof. Immaculately maintained. Boone county schoos and taxes. Quick access to I-90 and MercyHealth Hospital.
This property is off market, which means it's not currently listed for sale or rent on Zillow. This may be different from what's available on other websites or public sources.


