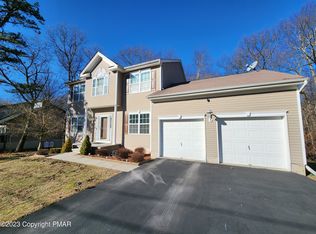Don't Miss This Charming Saw Creek Estates Home on a Quiet Cul-De-Sac w/ Easy Access to the Back Gate plus Lake Views. As you walk into the grand two-story foyer, you see a cozy living room ahead w/gleaming new hardwood floors and a cozy wood-burning fireplace. The living /dining room area boasts an abundance of sunlight leading straight to the open concept kitchen w/ slate floors. The 1st-floor den/office has cathedral ceilings and arched windows. The upstairs features a large owner's suite w/double closets and owners bath. A second full bath and two generously sized bedrooms round out the 2nd floor. 2 car garage w/ paved driveway and private deck overlooking the lake. The community has great amenities! Don't wait to schedule your appointment now. 2023-07-05
This property is off market, which means it's not currently listed for sale or rent on Zillow. This may be different from what's available on other websites or public sources.

