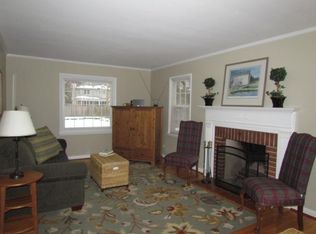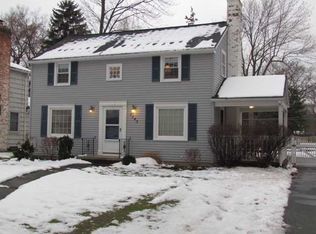Closed
$286,000
1135 Winton Rd S, Rochester, NY 14618
3beds
1,375sqft
Single Family Residence
Built in 1947
8,712 Square Feet Lot
$319,300 Zestimate®
$208/sqft
$2,530 Estimated rent
Home value
$319,300
$303,000 - $335,000
$2,530/mo
Zestimate® history
Loading...
Owner options
Explore your selling options
What's special
Brighton Charmer in outstanding condition & perfect location! Open the door to this well cared for home and into the slate tiled entry, you will see gleaming hardwoods throughout. Open to the dining rm is a beautiful kitchen w/white cabinets, Corian cntrtps & SS appliances. Large LR w/ oak hardwoods, built-ins and a frplc is perfect for entertaining at any time of year. 1st floor bonus room has an array of uses: office, rec-room, playroom, hobby, possible guest space. Across the hall is a convenient powder room, or out the rear door to the huge, fully fenced back yard-loaded w/beautiful plantings and privacy! Upstairs a large primary bedrm receives great sunlight & has ample closet space. The clean and fresh full bath is of neutral tones. Two more well-proportioned bedrooms w/ good closet space are situated across the hall. Full basement w/ldry has plenty of storage as does the attached garage. Sound utilities, thermopane windows & exterior just painted! A stone's throw to the very popular Brighton Farmer's Market & 12 Corners amenities-not to mention exceptional Brighton Schools! Minutes anywhere! Delayed Neg. Offers Due 9/19 @3p.m. Dining rm and powder rm light fixtures excluded.
Zillow last checked: 8 hours ago
Listing updated: November 13, 2023 at 11:07am
Listed by:
Nicholas E Perlet 585-218-6808,
RE/MAX Realty Group
Bought with:
Roxanne S. Stavropoulos, 10301207687
RE/MAX Plus
Source: NYSAMLSs,MLS#: R1496687 Originating MLS: Rochester
Originating MLS: Rochester
Facts & features
Interior
Bedrooms & bathrooms
- Bedrooms: 3
- Bathrooms: 2
- Full bathrooms: 1
- 1/2 bathrooms: 1
- Main level bathrooms: 1
Heating
- Gas, Forced Air
Cooling
- Central Air
Appliances
- Included: Dryer, Dishwasher, Electric Cooktop, Disposal, Gas Water Heater, Refrigerator, Washer
- Laundry: In Basement
Features
- Separate/Formal Dining Room, Separate/Formal Living Room, Home Office, Solid Surface Counters, Programmable Thermostat
- Flooring: Carpet, Hardwood, Tile, Varies
- Windows: Thermal Windows
- Basement: Full
- Number of fireplaces: 1
Interior area
- Total structure area: 1,375
- Total interior livable area: 1,375 sqft
Property
Parking
- Total spaces: 1
- Parking features: Attached, Garage, Garage Door Opener
- Attached garage spaces: 1
Features
- Levels: Two
- Stories: 2
- Exterior features: Blacktop Driveway
Lot
- Size: 8,712 sqft
- Dimensions: 60 x 160
- Features: Other, Residential Lot, See Remarks
Details
- Parcel number: 2620001371300003060000
- Special conditions: Standard
Construction
Type & style
- Home type: SingleFamily
- Architectural style: Colonial
- Property subtype: Single Family Residence
Materials
- Brick, Cedar, Wood Siding, Copper Plumbing
- Foundation: Block
- Roof: Asphalt
Condition
- Resale
- Year built: 1947
Utilities & green energy
- Electric: Circuit Breakers
- Sewer: Connected
- Water: Connected, Public
- Utilities for property: Cable Available, High Speed Internet Available, Sewer Connected, Water Connected
Community & neighborhood
Location
- Region: Rochester
- Subdivision: Meadowbrook
Other
Other facts
- Listing terms: Cash,Conventional,FHA,VA Loan
Price history
| Date | Event | Price |
|---|---|---|
| 11/10/2023 | Sold | $286,000+14.4%$208/sqft |
Source: | ||
| 9/21/2023 | Pending sale | $249,900$182/sqft |
Source: | ||
| 9/13/2023 | Listed for sale | $249,900+149.9%$182/sqft |
Source: | ||
| 2/14/2001 | Sold | $100,000$73/sqft |
Source: Public Record Report a problem | ||
Public tax history
| Year | Property taxes | Tax assessment |
|---|---|---|
| 2024 | -- | $157,000 +3.3% |
| 2023 | -- | $152,000 |
| 2022 | -- | $152,000 |
Find assessor info on the county website
Neighborhood: 14618
Nearby schools
GreatSchools rating
- NACouncil Rock Primary SchoolGrades: K-2Distance: 1 mi
- 7/10Twelve Corners Middle SchoolGrades: 6-8Distance: 0.2 mi
- 8/10Brighton High SchoolGrades: 9-12Distance: 0.1 mi
Schools provided by the listing agent
- District: Brighton
Source: NYSAMLSs. This data may not be complete. We recommend contacting the local school district to confirm school assignments for this home.

