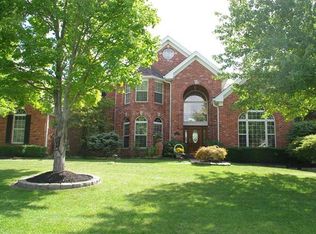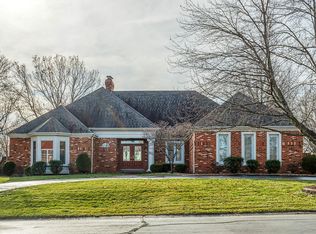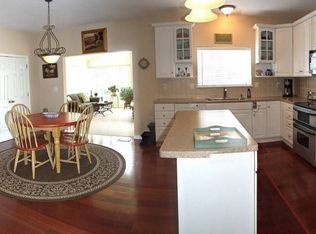Luxurious 1.5 story backing to 7th fairway. Exquisite finishes throughout this showplace, like rich hardwood floors, coffered, trey, & vaulted ceilings, crown molding, board & batten walls, 3 fireplaces, & custom built-ins. Stunning kitchen w/42" cabinets, quartz counters, & stainless appliances, including double wall ovens. Opulent owner's suite has a jetted tub overlooking a see-through gas fireplace, seated shower, separate vanities, walk-in closet, & bay window golf course views. Home office with French doors & soaring Palladian windows. Finished, expansive lower level has a wet bar, built-in speakers, a bonus room w/cedar closet, & a full bath. 3-car side-entry garage. NEW (2019/2020) dual, zoned HVAC. Entertain on the oversized paver patio while watching the golfers or gazing at the woods beyond. Down the street are the exclusive amenities available at Whitmoor CC. Francis Howell Schools. 13-month home warranty included. Premier location in a coveted neighborhood. See it today!
This property is off market, which means it's not currently listed for sale or rent on Zillow. This may be different from what's available on other websites or public sources.


