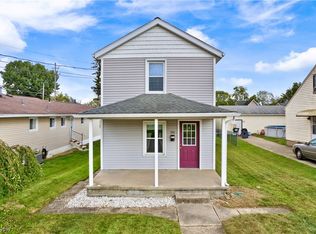Sold for $163,000 on 08/15/24
$163,000
1135 Walnut Rd SW, Massillon, OH 44647
3beds
1,172sqft
Single Family Residence
Built in 1965
6,577.56 Square Feet Lot
$169,900 Zestimate®
$139/sqft
$1,331 Estimated rent
Home value
$169,900
$146,000 - $199,000
$1,331/mo
Zestimate® history
Loading...
Owner options
Explore your selling options
What's special
Awesome Ranch style home located in Massillon! One floor living at its finest. Spacious living room offers a bay window and an abundance of built-ins for storage and decor. The kitchen is sure to impress with updated mahogany cabinets, stainless steel appliances including a new dishwasher and sink/faucet plus tile backsplash. Split floor plan with the 11x21 master plus second bedroom and full bath on one side and the third bedroom and second full bath on the other. Large laundry room with utility sink which has access right into the oversized garage! The unfinished basement has plenty of storage space or the potential to be finished as well. Room was installed in May of 2024, GFCI's replaced throughout the home, approximate ages of a/c (2020) and water heater (2018). See today!
Zillow last checked: 8 hours ago
Listing updated: August 15, 2024 at 08:48am
Listing Provided by:
Julie A Kaszyca Julie@KaszycaRealEstate.com330-353-5206,
Cutler Real Estate
Bought with:
Holly A Abel Grimm, 365165
RE/MAX Crossroads Properties
Source: MLS Now,MLS#: 5054014 Originating MLS: Stark Trumbull Area REALTORS
Originating MLS: Stark Trumbull Area REALTORS
Facts & features
Interior
Bedrooms & bathrooms
- Bedrooms: 3
- Bathrooms: 2
- Full bathrooms: 2
- Main level bathrooms: 2
- Main level bedrooms: 3
Primary bedroom
- Description: Flooring: Carpet
- Level: First
- Dimensions: 11 x 21
Bedroom
- Description: Flooring: Luxury Vinyl Tile
- Level: First
- Dimensions: 10 x 12
Bedroom
- Description: Flooring: Hardwood
- Level: First
- Dimensions: 9 x 10
Eat in kitchen
- Description: Flooring: Luxury Vinyl Tile
- Level: First
- Dimensions: 9 x 19
Laundry
- Description: Flooring: Luxury Vinyl Tile
- Level: First
- Dimensions: 11 x 14
Living room
- Description: Flooring: Hardwood
- Level: First
- Dimensions: 12 x 15
Heating
- Forced Air, Gas
Cooling
- Central Air
Appliances
- Included: Dishwasher, Microwave, Range, Refrigerator
- Laundry: Main Level
Features
- Basement: Full,Unfinished
- Has fireplace: No
Interior area
- Total structure area: 1,172
- Total interior livable area: 1,172 sqft
- Finished area above ground: 1,172
Property
Parking
- Total spaces: 1
- Parking features: Attached, Garage
- Attached garage spaces: 1
Features
- Levels: One
- Stories: 1
- Patio & porch: Patio
Lot
- Size: 6,577 sqft
- Features: Corner Lot
Details
- Parcel number: 00603006
Construction
Type & style
- Home type: SingleFamily
- Architectural style: Ranch
- Property subtype: Single Family Residence
Materials
- Vinyl Siding
- Roof: Asphalt,Fiberglass
Condition
- Year built: 1965
Utilities & green energy
- Sewer: Public Sewer
- Water: Public
Community & neighborhood
Location
- Region: Massillon
Other
Other facts
- Listing terms: Cash,Conventional,FHA,VA Loan
Price history
| Date | Event | Price |
|---|---|---|
| 8/15/2024 | Sold | $163,000-1.2%$139/sqft |
Source: | ||
| 7/18/2024 | Pending sale | $164,900$141/sqft |
Source: | ||
| 7/15/2024 | Listed for sale | $164,900+83.2%$141/sqft |
Source: | ||
| 5/7/2018 | Sold | $90,000+6%$77/sqft |
Source: | ||
| 5/7/2018 | Listed for sale | $84,900$72/sqft |
Source: RE/MAX Crossroads Properties #3982597 | ||
Public tax history
| Year | Property taxes | Tax assessment |
|---|---|---|
| 2024 | $2,293 +32.7% | $50,260 +48.8% |
| 2023 | $1,728 -0.2% | $33,780 |
| 2022 | $1,731 -1.6% | $33,780 |
Find assessor info on the county website
Neighborhood: 44647
Nearby schools
GreatSchools rating
- 7/10Gorrell Elementary SchoolGrades: K-3Distance: 1 mi
- 6/10Massillon Junior High SchoolGrades: 7-8Distance: 1.4 mi
- 5/10Washington High SchoolGrades: 9-12Distance: 1.9 mi
Schools provided by the listing agent
- District: Massillon CSD - 7609
Source: MLS Now. This data may not be complete. We recommend contacting the local school district to confirm school assignments for this home.

Get pre-qualified for a loan
At Zillow Home Loans, we can pre-qualify you in as little as 5 minutes with no impact to your credit score.An equal housing lender. NMLS #10287.
Sell for more on Zillow
Get a free Zillow Showcase℠ listing and you could sell for .
$169,900
2% more+ $3,398
With Zillow Showcase(estimated)
$173,298