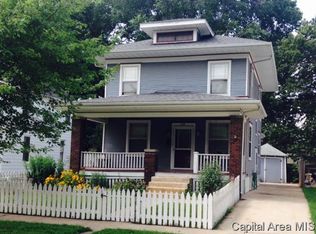NEW PRICE! For this spacious 4 bedroom home with all the right updates! New tear off roof last month & garage roof last year! New high eff furnace & Central AC in 2007, new garage door, vessel sink in full bath & newer carpet on 2nd floor. Large foyer entrance & hardwood floors thru-out main floor. Total average utilities $200. Spacious lot too at 57x120 with large concrete patio for entertaining! Great home for the 1st time home buyer to move right in!SQ FT believed accurate but not warranted
This property is off market, which means it's not currently listed for sale or rent on Zillow. This may be different from what's available on other websites or public sources.
