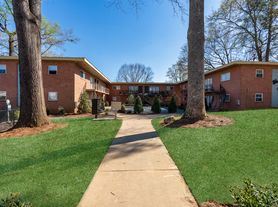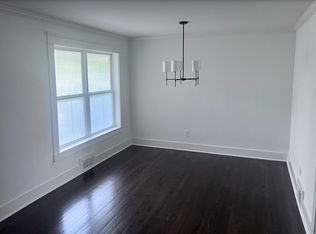ALL UTILITIES AND LANDSCAPING INCLUDED IN RENT! Enjoy a brand-new interior renovation in this beautifully updated home. The open-concept floor plan features rich dark-stained hardwood floors, a stunning spa-like bathroom with a frameless glass shower, and a full-size washer/dryer conveniently located in the kitchen. Relax or entertain on the large covered deck, and take advantage of additional storage space in the unfinished basement. Ideally located for Emory University students, faculty, and Emory Hospital employees, this home sits in an established, quiet neighborhood with excellent access to major highways, shopping, Buckhead, and Decatur. A rare combination of convenience, charm, and newly renovated comfort all with utilities included.
Listings identified with the FMLS IDX logo come from FMLS and are held by brokerage firms other than the owner of this website. The listing brokerage is identified in any listing details. Information is deemed reliable but is not guaranteed. 2025 First Multiple Listing Service, Inc.
House for rent
$3,490/mo
1135 Vista Trl NE, Atlanta, GA 30324
3beds
1,126sqft
Price may not include required fees and charges.
Singlefamily
Available now
Central air, electric
In kitchen laundry
2 Parking spaces parking
Natural gas, central, forced air
What's special
Beautifully updated homeLarge covered deckOpen-concept floor planRich dark-stained hardwood floorsBrand-new interior renovationFrameless glass showerStunning spa-like bathroom
- 15 days |
- -- |
- -- |
Zillow last checked: 8 hours ago
Listing updated: December 11, 2025 at 08:16pm
Travel times
Facts & features
Interior
Bedrooms & bathrooms
- Bedrooms: 3
- Bathrooms: 1
- Full bathrooms: 1
Heating
- Natural Gas, Central, Forced Air
Cooling
- Central Air, Electric
Appliances
- Included: Dishwasher, Disposal, Dryer, Microwave, Oven, Range, Refrigerator, Washer
- Laundry: In Kitchen, In Unit, Laundry Closet, Main Level
Features
- Storage
- Flooring: Hardwood
- Has basement: Yes
Interior area
- Total interior livable area: 1,126 sqft
Video & virtual tour
Property
Parking
- Total spaces: 2
- Parking features: Driveway
- Details: Contact manager
Features
- Stories: 1
- Exterior features: Contact manager
Details
- Parcel number: 1810705040
Construction
Type & style
- Home type: SingleFamily
- Architectural style: Bungalow
- Property subtype: SingleFamily
Materials
- Roof: Composition
Condition
- Year built: 1951
Community & HOA
Location
- Region: Atlanta
Financial & listing details
- Lease term: 12 Months
Price history
| Date | Event | Price |
|---|---|---|
| 11/30/2025 | Listed for rent | $3,490$3/sqft |
Source: FMLS GA #7686828 | ||
| 3/24/2025 | Sold | $555,000+1.1%$493/sqft |
Source: | ||
| 2/28/2025 | Pending sale | $549,000$488/sqft |
Source: | ||
| 2/25/2025 | Price change | $549,000-8.3%$488/sqft |
Source: | ||
| 1/18/2025 | Price change | $599,000-6.3%$532/sqft |
Source: | ||
Neighborhood: North Druid Hills
Nearby schools
GreatSchools rating
- 5/10Briar Vista Elementary SchoolGrades: PK-5Distance: 0.2 mi
- 5/10Druid Hills Middle SchoolGrades: 6-8Distance: 4 mi
- 6/10Druid Hills High SchoolGrades: 9-12Distance: 2 mi

