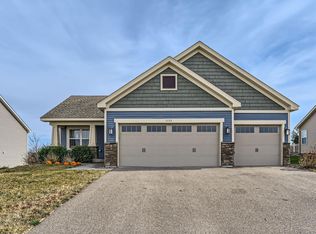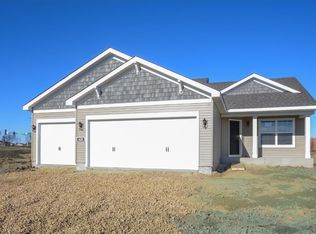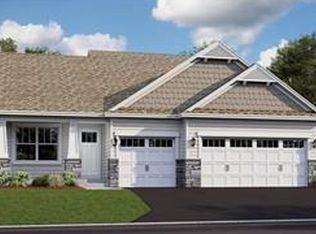Take a virtual tour of the Courtland floorplan! Welcome to Lennar's Courtland floorplan. This beautiful floorplan is a modified, split-level that ranges from 1,582 square feet to 2,328 square feet and is a part of our Heritage Collection. The Courtland's main level features an open-concept layout with the kitchen and dining area opening up into the family room. The kitchen includes a center island and plenty of counter space. A versatile flex room is also located on the main level of the Courtland. The upper level of the Courtland has a full bathroom and three bedrooms, including the owner's suite. The owner's suite includes a walk-in closet and its own private full bathroom with a double vanity sink.
This property is off market, which means it's not currently listed for sale or rent on Zillow. This may be different from what's available on other websites or public sources.


