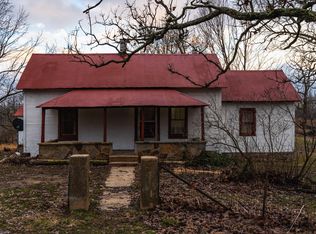Nicely remodeled 2 bedroom bungalow on 3.6 acres. Attractive 12x19 living room with kitchen pass through. Good vinyl flooring. Country kitchen with plenty of space for dining. Bath with new walk-in shower, vanity and fixtures. Cellar with laundry room. 12x14 covered back deck. 2 portable carports, a 15x15 pavilion with chat floor and a 9x14 storage shed. Nice yard has established bird feeders. Wagon wheel decorations, flag pole. Pretty setting just off blacktop.
This property is off market, which means it's not currently listed for sale or rent on Zillow. This may be different from what's available on other websites or public sources.

