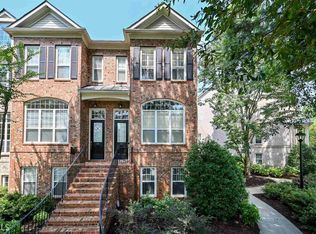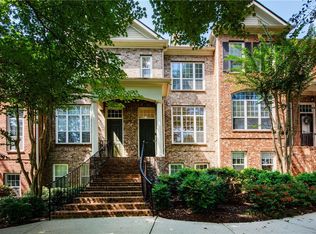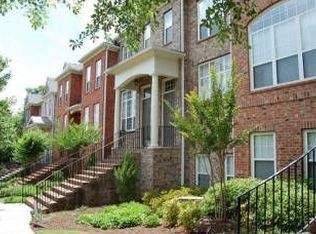Immaculate 3-level townhouse in gated community with a pool Main floor entry area. Formal dining room with wainscoating; gourmet kitchen w/maple cabinets, black appliances, solid surface countertops and breakfast bar. Great room w/fireplace and 2 sets of french doors to private deck. Powder room on main level. Upstairs master bedroom w/trey ceiling, sitting area and walk-in closet. Master bath w/oversized shower, double vanity and garden tub. Second bedroom w/private bath. Lower level includes 3rd bedroom or office w/bath; 1 car garage.
This property is off market, which means it's not currently listed for sale or rent on Zillow. This may be different from what's available on other websites or public sources.


