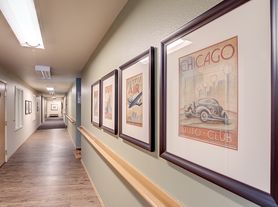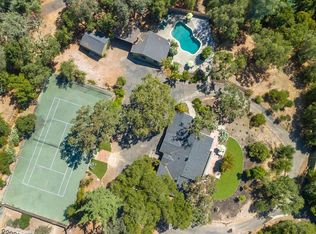Experience the best of Napa Valley living in this beautiful five-bedroom, three-bath home nestled in the highly desirable Browns Valley neighborhood. With nearly 2,500 square feet of living space, this residence offers comfort, style, and flexibility for modern living. The main level welcomes you with a bright and open floor plan featuring warm wood flooring, a spacious formal living room with high ceilings, a dedicated dining area, and a comfortable family room just off the kitchen perfect for relaxing or entertaining. The upgraded kitchen is a true centerpiece, featuring granite countertops, stainless steel appliances, a gas range, refrigerator, microwave, and wine fridge, making it ideal for both everyday cooking and special gatherings. Upstairs, the inviting primary suite includes a private balcony, a generous walk-in closet, and a spa-inspired bathroom with double sinks.
Step outside and enjoy a private backyard oasis designed for year-round enjoyment. The covered patio leads to a fully equipped outdoor kitchen with a built-in BBQ, sink, and mini fridge perfect for hosting summer dinners or relaxing on quiet evenings. The property also offers RV parking, central heat and air, an attached two-car garage, and included landscaping service for effortless upkeep.
Located on a quiet street just minutes from downtown Napa, Browns Valley Elementary, local parks, and shopping, this home combines the tranquility of suburban living with the convenience of city access. With its spacious layout, beautiful outdoor amenities, and prime location, 1135 Pinewood Drive offers the ideal Napa lifestyle comfortable, stylish, and perfectly suited for enjoying all that Wine Country has to offer.
Landscaping service included in rent.
House for rent
$5,000/mo
1135 Pinewood Dr, Napa, CA 94558
5beds
2,469sqft
Price may not include required fees and charges.
Single family residence
Available now
No pets
Central air
In unit laundry
Attached garage parking
Forced air
What's special
- 3 days |
- -- |
- -- |
Travel times
Looking to buy when your lease ends?
Consider a first-time homebuyer savings account designed to grow your down payment with up to a 6% match & a competitive APY.
Facts & features
Interior
Bedrooms & bathrooms
- Bedrooms: 5
- Bathrooms: 3
- Full bathrooms: 3
Heating
- Forced Air
Cooling
- Central Air
Appliances
- Included: Dishwasher, Dryer, Refrigerator, Washer
- Laundry: In Unit
Features
- Walk In Closet
- Flooring: Hardwood
Interior area
- Total interior livable area: 2,469 sqft
Property
Parking
- Parking features: Attached
- Has attached garage: Yes
- Details: Contact manager
Features
- Patio & porch: Patio
- Exterior features: Heating system: Forced Air, Walk In Closet
Details
- Parcel number: 041344002000
Construction
Type & style
- Home type: SingleFamily
- Property subtype: Single Family Residence
Community & HOA
Location
- Region: Napa
Financial & listing details
- Lease term: 1 Year
Price history
| Date | Event | Price |
|---|---|---|
| 11/4/2025 | Listing removed | $1,239,000$502/sqft |
Source: | ||
| 11/3/2025 | Listed for rent | $5,000$2/sqft |
Source: Zillow Rentals | ||
| 10/24/2025 | Price change | $1,239,000-2.4%$502/sqft |
Source: | ||
| 10/13/2025 | Price change | $1,269,000-4.5%$514/sqft |
Source: | ||
| 9/2/2025 | Listed for sale | $1,329,000+14.1%$538/sqft |
Source: | ||

