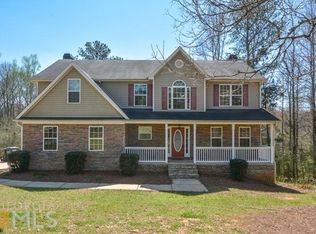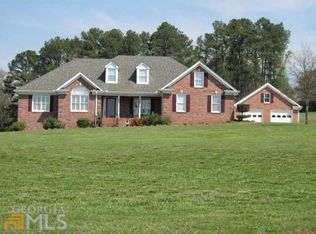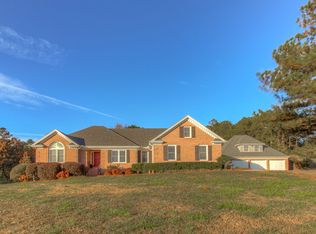Closed
$300,000
1135 Oak Hill Rd, Covington, GA 30016
4beds
3,000sqft
Single Family Residence
Built in 2005
1.21 Acres Lot
$298,700 Zestimate®
$100/sqft
$2,263 Estimated rent
Home value
$298,700
$245,000 - $367,000
$2,263/mo
Zestimate® history
Loading...
Owner options
Explore your selling options
What's special
4 Bedrooms, 3 bathrooms, 3 bedrooms on the main level and 1 bedroom up that has its own private bathroom. The primary suite is on the main level. Welcome to this charming brick home One level living with a teen/in law suite. The primary suite features a sitting area, fireplace, and convenient walk-in closet. The spacious primary bathroom is a sanctuary with a separate tub and shower, double sinks, and good under sink storage. The spacious kitchen is a chef's dream! Refrigerator Stays!!! Family Room , formal Living Room and Dining Room! Upon entering, you will be captivated by the cozy family room fireplace, creating a perfect gathering spot during chilly evenings. Other rooms offer flexible living space to suit your needs. Step outside to the backyard and enjoy a huge porch and deck with a delightful sitting area and pool, ideal for unwinding and entertaining. Put your own personal touch on this rare beauty. Needs some TLC...Don't miss the opportunity to make it yours. Schools are close by.... Short distance to Kroger...Convenient to Covington, Conyers and McDonough.... Photos coming soon
Zillow last checked: 8 hours ago
Listing updated: September 21, 2024 at 06:29am
Listed by:
Barry Hart 404-226-4597,
Wynd Realty Georgia
Bought with:
Ashley McLean, 409751
Self Property Advisors
Source: GAMLS,MLS#: 10338633
Facts & features
Interior
Bedrooms & bathrooms
- Bedrooms: 4
- Bathrooms: 3
- Full bathrooms: 3
- Main level bathrooms: 2
- Main level bedrooms: 3
Dining room
- Features: Separate Room
Heating
- Central
Cooling
- Central Air
Appliances
- Included: Dishwasher, Microwave, Oven/Range (Combo), Refrigerator
- Laundry: Mud Room
Features
- In-Law Floorplan, Master On Main Level, Separate Shower, Soaking Tub, Split Bedroom Plan, Vaulted Ceiling(s), Walk-In Closet(s)
- Flooring: Carpet, Hardwood
- Windows: Double Pane Windows
- Basement: None
- Number of fireplaces: 2
- Fireplace features: Family Room, Master Bedroom
Interior area
- Total structure area: 3,000
- Total interior livable area: 3,000 sqft
- Finished area above ground: 3,000
- Finished area below ground: 0
Property
Parking
- Total spaces: 2
- Parking features: Attached, Garage, Garage Door Opener, Kitchen Level, Off Street, RV/Boat Parking, Side/Rear Entrance
- Has attached garage: Yes
Accessibility
- Accessibility features: Accessible Entrance
Features
- Levels: One
- Stories: 1
- Patio & porch: Deck, Porch
- Has private pool: Yes
- Pool features: Above Ground
- Fencing: Back Yard,Fenced,Front Yard
Lot
- Size: 1.21 Acres
- Features: Private
Details
- Additional structures: Outbuilding
- Parcel number: 0015000000063A00
Construction
Type & style
- Home type: SingleFamily
- Architectural style: Brick/Frame,Ranch
- Property subtype: Single Family Residence
Materials
- Brick
- Roof: Composition
Condition
- Resale
- New construction: No
- Year built: 2005
Utilities & green energy
- Sewer: Septic Tank
- Water: Public
- Utilities for property: High Speed Internet, Phone Available, Underground Utilities
Community & neighborhood
Community
- Community features: None
Location
- Region: Covington
- Subdivision: Heritage Park
HOA & financial
HOA
- Has HOA: No
- Services included: None
Other
Other facts
- Listing agreement: Exclusive Right To Sell
Price history
| Date | Event | Price |
|---|---|---|
| 9/20/2024 | Sold | $300,000-10.4%$100/sqft |
Source: | ||
| 8/22/2024 | Pending sale | $335,000$112/sqft |
Source: | ||
| 8/21/2024 | Price change | $335,000-4.3%$112/sqft |
Source: | ||
| 8/19/2024 | Price change | $350,000-6.7%$117/sqft |
Source: | ||
| 8/16/2024 | Price change | $375,000-3.8%$125/sqft |
Source: | ||
Public tax history
| Year | Property taxes | Tax assessment |
|---|---|---|
| 2024 | $4,084 +1.9% | $167,960 +3.7% |
| 2023 | $4,006 +11.4% | $162,000 +26.9% |
| 2022 | $3,598 +6% | $127,640 +10.3% |
Find assessor info on the county website
Neighborhood: 30016
Nearby schools
GreatSchools rating
- 7/10Oak Hill Elementary SchoolGrades: PK-5Distance: 2 mi
- 6/10Veterans Memorial Middle SchoolGrades: 6-8Distance: 2 mi
- 3/10Alcovy High SchoolGrades: 9-12Distance: 10.3 mi
Schools provided by the listing agent
- Elementary: South Salem
- Middle: Liberty
- High: Newton
Source: GAMLS. This data may not be complete. We recommend contacting the local school district to confirm school assignments for this home.
Get a cash offer in 3 minutes
Find out how much your home could sell for in as little as 3 minutes with a no-obligation cash offer.
Estimated market value
$298,700


