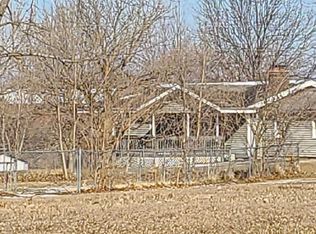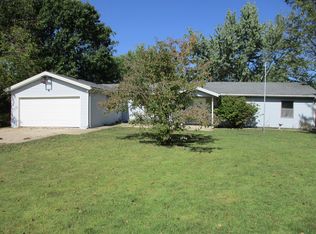Sold
Price Unknown
1135 NE 75th Rd, Knob Noster, MO 65336
4beds
2,048sqft
Single Family Residence
Built in 1986
1.09 Acres Lot
$254,000 Zestimate®
$--/sqft
$1,786 Estimated rent
Home value
$254,000
$165,000 - $391,000
$1,786/mo
Zestimate® history
Loading...
Owner options
Explore your selling options
What's special
Huge Price Drop, motivated seller. Updated photos! This 4 bedroom 2.5 bath home is located on an acre in the countryside, minutes from Knob Noster State Park and Whiteman AFB located 15 minutes from Warrensburg and Sedalia! As you enter you will notice the updated flooring throughout the spacious living room, hallway, and kitchen. There is a new dishwasher, and oven with Bluetooth and air frying capabilities! All appliances are less than 2 years old. The living room features large windows to fill the home with natural light and a wood burning fireplace.
The house also comes with a new 40 gallon water heater and a water softener located in the large basement storage room! The backyard has a fenced in portion for any pets or children to safely play! Beyond the fencing, the property meets a pond for fishing at home!
This home is ideal for quiet evenings around a fire, or hosting family events with a barbecue! The possibilities are endless with this home! Don't miss out on this spectacular opportunity!
Zillow last checked: 8 hours ago
Listing updated: June 09, 2025 at 01:14pm
Listing Provided by:
Terry Burks 816-302-5339,
Veterans Realty
Bought with:
Morgan Allen, 2024025626
Homes by Darcy LLC
Source: Heartland MLS as distributed by MLS GRID,MLS#: 2535290
Facts & features
Interior
Bedrooms & bathrooms
- Bedrooms: 4
- Bathrooms: 3
- Full bathrooms: 2
- 1/2 bathrooms: 1
Primary bedroom
- Features: All Carpet
- Level: Main
- Dimensions: 12 x 10
Bedroom 2
- Features: All Carpet
- Level: Main
- Dimensions: 12 x 11
Bedroom 3
- Features: All Carpet
- Level: Main
- Dimensions: 12 x 9
Bedroom 4
- Features: All Carpet
- Level: Basement
- Dimensions: 10 x 17
Primary bathroom
- Features: Linoleum
- Level: Main
- Dimensions: 9 x 6
Bathroom 2
- Level: Main
Dining room
- Features: Luxury Vinyl
- Level: Main
- Dimensions: 9 x 9
Other
- Features: All Carpet
- Level: Basement
- Dimensions: 17 x 13
Family room
- Features: All Carpet
- Level: Basement
- Dimensions: 18 x 23
Other
- Level: Basement
Kitchen
- Level: Main
- Dimensions: 7 x 11
Laundry
- Level: Main
Living room
- Features: Luxury Vinyl
- Level: Main
- Dimensions: 12 x 18
Heating
- Forced Air
Cooling
- Electric
Appliances
- Included: Dishwasher, Disposal, Refrigerator, Built-In Electric Oven, Water Softener
- Laundry: Main Level
Features
- Ceiling Fan(s)
- Basement: Finished,Interior Entry,Walk-Out Access
- Has fireplace: Yes
- Fireplace features: Living Room, Wood Burning
Interior area
- Total structure area: 2,048
- Total interior livable area: 2,048 sqft
- Finished area above ground: 1,248
- Finished area below ground: 800
Property
Parking
- Total spaces: 2
- Parking features: Attached, Garage Door Opener
- Attached garage spaces: 2
Features
- Patio & porch: Deck, Patio, Porch
- Fencing: Metal
Lot
- Size: 1.09 Acres
Details
- Parcel number: 10602300000000303
Construction
Type & style
- Home type: SingleFamily
- Architectural style: Traditional
- Property subtype: Single Family Residence
Materials
- Frame, Vinyl Siding
- Roof: Composition
Condition
- Year built: 1986
Utilities & green energy
- Sewer: Septic Tank
- Water: Public
Community & neighborhood
Location
- Region: Knob Noster
- Subdivision: Other
Other
Other facts
- Listing terms: Cash,Conventional,FHA,VA Loan
- Ownership: Private
- Road surface type: Gravel
Price history
| Date | Event | Price |
|---|---|---|
| 6/9/2025 | Sold | -- |
Source: | ||
| 5/11/2025 | Pending sale | $249,000$122/sqft |
Source: | ||
| 5/8/2025 | Price change | $249,000-7.4%$122/sqft |
Source: | ||
| 4/28/2025 | Price change | $269,000-3.9%$131/sqft |
Source: | ||
| 4/16/2025 | Price change | $280,000-6.4%$137/sqft |
Source: | ||
Public tax history
Tax history is unavailable.
Neighborhood: 65336
Nearby schools
GreatSchools rating
- 9/10Knob Noster Elementary SchoolGrades: K-5Distance: 1.2 mi
- 9/10Knob Noster Middle SchoolGrades: 6-8Distance: 1.2 mi
- 8/10Knob Noster High SchoolGrades: 9-12Distance: 1.5 mi
Schools provided by the listing agent
- High: Knob Noster
Source: Heartland MLS as distributed by MLS GRID. This data may not be complete. We recommend contacting the local school district to confirm school assignments for this home.
Sell for more on Zillow
Get a Zillow Showcase℠ listing at no additional cost and you could sell for .
$254,000
2% more+$5,080
With Zillow Showcase(estimated)$259,080

