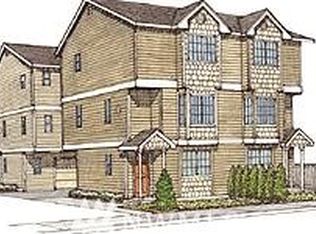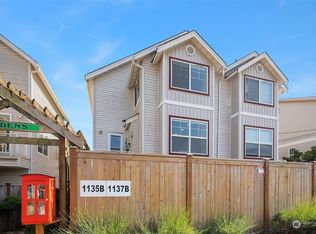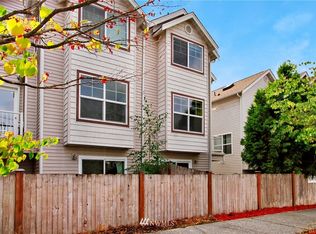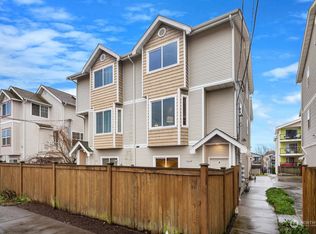Sold
Listed by:
Blair Mus,
Coldwell Banker Bain,
Tracie Dalke,
Coldwell Banker Bain
Bought with: HomeSmart Real Estate Assoc
$525,000
1135 N 94th Street #B, Seattle, WA 98103
3beds
1,344sqft
Townhouse
Built in 2005
1,102.07 Square Feet Lot
$521,200 Zestimate®
$391/sqft
$3,287 Estimated rent
Home value
$521,200
$480,000 - $563,000
$3,287/mo
Zestimate® history
Loading...
Owner options
Explore your selling options
What's special
Check out this absolutely turnkey Green Lake townhome! Attention has been paid to every detail with new carpet and fresh paint throughout. The ideal southern exposure provides even light throughout the day and creates a vibrant living space. The main level is open concept living at its best with great flow from the kitchen to the family room. You will appreciate the floorplan flexibility that the full bathroom on the main level provides. Upstairs find 2 bedrooms, both with convenient ensuite bathrooms. The primary bedroom is highlighted by beautiful territorial views and an oversized walk-in closet. Downstairs find the perfect 3rd bedroom or convenient home office. All this on a quiet alley in one of Seattle’s most vibrant neighborhoods!
Zillow last checked: 8 hours ago
Listing updated: July 27, 2025 at 04:04am
Listed by:
Blair Mus,
Coldwell Banker Bain,
Tracie Dalke,
Coldwell Banker Bain
Bought with:
Jennifer Yarnell, 21034201
HomeSmart Real Estate Assoc
Source: NWMLS,MLS#: 2348503
Facts & features
Interior
Bedrooms & bathrooms
- Bedrooms: 3
- Bathrooms: 3
- Full bathrooms: 3
- Main level bathrooms: 1
Bedroom
- Level: Lower
Bathroom full
- Level: Main
Dining room
- Level: Main
Entry hall
- Level: Lower
Family room
- Level: Main
Kitchen with eating space
- Level: Main
Heating
- Radiant, Wall Unit(s), Natural Gas
Cooling
- Radiant, Wall Unit(s)
Appliances
- Included: Dishwasher(s), Disposal, Dryer(s), Microwave(s), Refrigerator(s), Stove(s)/Range(s), Washer(s), Garbage Disposal, Water Heater: Gas, Water Heater Location: Garage
Features
- Bath Off Primary
- Flooring: Ceramic Tile, Laminate, Carpet
- Windows: Double Pane/Storm Window
- Basement: None
- Has fireplace: No
- Fireplace features: Gas
Interior area
- Total structure area: 1,344
- Total interior livable area: 1,344 sqft
Property
Parking
- Total spaces: 1
- Parking features: Attached Garage
- Attached garage spaces: 1
Features
- Levels: Multi/Split
- Entry location: Lower
- Patio & porch: Bath Off Primary, Double Pane/Storm Window, Vaulted Ceiling(s), Walk-In Closet(s), Water Heater
- Has view: Yes
- View description: Territorial
Lot
- Size: 1,102 sqft
- Features: Curbs, Paved, Sidewalk, Cable TV, Deck, Fenced-Fully, Fenced-Partially, Gas Available, High Speed Internet, Patio
Details
- Parcel number: 9267200072
- Special conditions: Standard
Construction
Type & style
- Home type: Townhouse
- Architectural style: Craftsman
- Property subtype: Townhouse
Materials
- Metal/Vinyl
- Foundation: Poured Concrete
- Roof: Composition,See Remarks
Condition
- Good
- Year built: 2005
Utilities & green energy
- Electric: Company: Seattle Public Utilities
- Sewer: Sewer Connected, Company: Seattle Public Utilities
- Water: Public, Company: Seattle Public Utilities
Community & neighborhood
Location
- Region: Seattle
- Subdivision: Green Lake
Other
Other facts
- Listing terms: Cash Out,Conventional,FHA
- Cumulative days on market: 81 days
Price history
| Date | Event | Price |
|---|---|---|
| 6/26/2025 | Sold | $525,000-4.4%$391/sqft |
Source: | ||
| 6/16/2025 | Pending sale | $549,000$408/sqft |
Source: | ||
| 6/9/2025 | Price change | $549,000-4.5%$408/sqft |
Source: | ||
| 5/5/2025 | Price change | $575,000-4%$428/sqft |
Source: | ||
| 4/14/2025 | Price change | $599,000-3.2%$446/sqft |
Source: | ||
Public tax history
| Year | Property taxes | Tax assessment |
|---|---|---|
| 2024 | $6,001 +6.7% | $625,000 +5.2% |
| 2023 | $5,626 +5% | $594,000 -5.9% |
| 2022 | $5,358 -2.9% | $631,000 +5.2% |
Find assessor info on the county website
Neighborhood: North College Park
Nearby schools
GreatSchools rating
- 7/10Viewlands Elementary SchoolGrades: PK-5Distance: 1.1 mi
- 9/10Robert Eagle Staff Middle SchoolGrades: 6-8Distance: 0.2 mi
- 8/10Ingraham High SchoolGrades: 9-12Distance: 2.1 mi

Get pre-qualified for a loan
At Zillow Home Loans, we can pre-qualify you in as little as 5 minutes with no impact to your credit score.An equal housing lender. NMLS #10287.
Sell for more on Zillow
Get a free Zillow Showcase℠ listing and you could sell for .
$521,200
2% more+ $10,424
With Zillow Showcase(estimated)
$531,624


