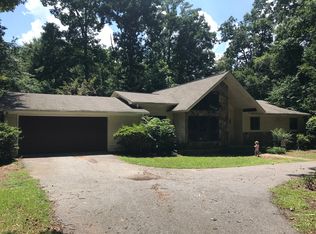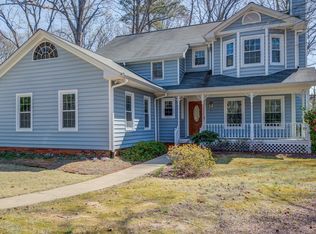Great home in Oakmont subdivision in Winterville! Walk through the ornate wood door to a 2 story foyer leading to family room w/vaulted ceilings and natural light from skylights and a wood burning fireplace. Extra-large dining room features wood flooring. Kitchen has granite countertops, double oven, flat cook-top surface and popular white cabinets and a desk area. Sit at the bar or in the breakfast table area overlooking the nice backyard. Main floor half bath is updated and charming! Master on main features a wood burning fireplace, bath with double vanities, separate shower and tub. Upstairs is a catwalk with beautiful wrought iron railing. There is a nice room straight ahead w/ French doors currently being used as a bedroom, could be a media room, etc. To the right is a bedroom and a hall full bathroom. To the left is a bedroom w/its own private bath. Well maintained home needs a new family!
This property is off market, which means it's not currently listed for sale or rent on Zillow. This may be different from what's available on other websites or public sources.

