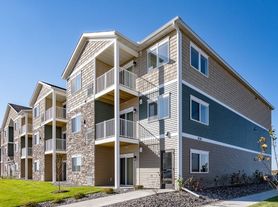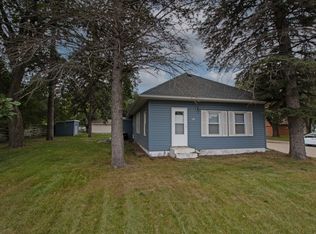This beautiful townhome is centrally located in a quiet neighborhood in Sartell.
The floor plan includes main level open kitchen, large dining room and vaulted ceiling in the living room. Stainless steel appliances, granite countertops and a beautiful front covered porch.
Master bedroom with walk-in closet. Relax on the paver stone patio and deck overlooking a quiet view of the pond off the back yard.
Additional amenities include underground irrigation system, washer/dryer, water softener and included snow and trash removal
Renter is responsible for utilities including water, gas and electricity. Renter is responsible for maintaining the lawn and the yard. No smoking allowed.
12 months lease.
Renter must have a very good credit score 680 and pass background check.
Does not take Section 8
Townhouse for rent
Accepts Zillow applications
$2,000/mo
1135 Mockingbird Loop, Sartell, MN 56377
3beds
1,650sqft
Price may not include required fees and charges.
Townhouse
Available Sat Nov 1 2025
Small dogs OK
Central air
In unit laundry
Attached garage parking
Forced air
What's special
Front covered porchStainless steel appliancesGranite countertopsPaver stone patioWalk-in closet
- 26 days |
- -- |
- -- |
Travel times
Facts & features
Interior
Bedrooms & bathrooms
- Bedrooms: 3
- Bathrooms: 2
- Full bathrooms: 2
Heating
- Forced Air
Cooling
- Central Air
Appliances
- Included: Dishwasher, Dryer, Washer
- Laundry: In Unit
Features
- Storage, Walk In Closet
- Flooring: Hardwood
Interior area
- Total interior livable area: 1,650 sqft
Property
Parking
- Parking features: Attached
- Has attached garage: Yes
- Details: Contact manager
Features
- Exterior features: Electricity not included in rent, Gas not included in rent, Heating system: Forced Air, Walk In Closet, Water not included in rent
Details
- Parcel number: 92569000511
Construction
Type & style
- Home type: Townhouse
- Property subtype: Townhouse
Building
Management
- Pets allowed: Yes
Community & HOA
Location
- Region: Sartell
Financial & listing details
- Lease term: 1 Year
Price history
| Date | Event | Price |
|---|---|---|
| 9/22/2025 | Listed for rent | $2,000$1/sqft |
Source: Zillow Rentals | ||
| 3/22/2025 | Listing removed | $2,000$1/sqft |
Source: Zillow Rentals | ||
| 3/3/2025 | Listed for rent | $2,000$1/sqft |
Source: Zillow Rentals | ||
| 1/23/2025 | Listing removed | $2,000$1/sqft |
Source: Zillow Rentals | ||
| 9/14/2024 | Listed for rent | $2,000+2.6%$1/sqft |
Source: Zillow Rentals | ||

