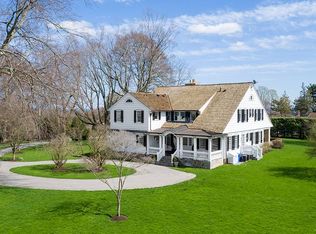Sophisticated. Timeless. Elegant. Beyond the hedges, this remarkable French Normandy Chateau flaunts a main house with two classic towers, a Carriage House fit for a king and rolling hills with specimen trees, gardens, terraces and a dramatic pool. Set on 4.32 lush, manicured and tree-lined acres. The brick face is white-washed to perfection. There is a separate 3 story living space in one of two round towers, perfect for an office, guest house or in-law suite. In addition to the attached 3 car garage, the Carriage House, with heat + AC, fits 5 additional vehicles, can easily transform into a private office, studio or in-law suite. European elegance blends effortlessly with Countryside Charm, lending itself perfectly to everyday enjoyment as well as formal entertaining. The new gourmet kitchen with breakfast room opens graciously to the adjacent dining room, paneled office and family room. The front to back formal living room invites you to be playful. The breathtaking views of terraces, lush grounds, gardens and pool beckon. A gracious circular staircase leads to the 2nd level with a master wing and three additional bedrooms. The views from the recently finished 3rd floor with spiral stairs to a Widows Walk will take your breath away. Only 3.5 miles from the hubbub of downtown Fairfield and train station, and 56 miles to midtown Manhattan, yet worlds away. It is no wonder this landmark property is a favorite estate of many passersby. This is what fairytales are made of.
This property is off market, which means it's not currently listed for sale or rent on Zillow. This may be different from what's available on other websites or public sources.
